Property Sold STC in Victoria Road, Aberdeen
Offers in Excess of £52,000
Please enter your starting address in the form input below.
Please refresh the page if trying an alernate address.
- Newly Renovated
- Spacious Accomodation
- High Ceilings
- Newly fitted Kitchen with Integrated Appliances
- Neutral Decor Throughout
- Shared Garden
- Double Glazing
- Gas Central Heating
RE/MAX Aberdeen as pleased to offer this is a one bedroom Ground Floor Flat which is part of a traditional granite tenement building. It is situated in the popular Torry area which is well served by a variety of local shops and leisure facilities and has fantastic transport links to the city centre. The area is also conveniently situated for access to the Altens and Tullos Industrial Estates, with the River Dee and Duthie Park within relatively easy walking distance. The property benefits from double glazing, modern electrics and gas central heating. The property has been extensively renovated and completed to a high standard throughout and is in ready to move in condition, meaning it is a great option for a first time buyer or investor looking for a buy to let opportunity.
The property comprises: Entrance hallway, Living Room, Kitchen, Double Bedroom and Shower Room.
Living Room – 4.6m x 3.8m approx.
The Large Living Room to the front of the property benefits from a large bay window that offers fantastic natural light. The room has been decorated in neutral colours with a brand new carpet. There is ample space that could be utilised for a dining table.
Kitchen – 2.9m x 1.5m approx.
The new kitchen has been purpose built to maximise the space on offer. The white PVC base and wall units give a high quality finish against the black granite effect worktops. All appliances are new and have been integrated with a large Beko fridge/freezer, Beko washing machine, Cooke and Lewis gas hob and oven and microwave. The wooden flooring continues from the hallway.
Double Bedroom – 3.6m x 3.7m approx.
A large double bedroom to the rear of the property with large window overlooking the garden. The room has been decorated in neutral colours with a new carpet. There is ample space for free standing furniture to give the storage desired.
Bathroom – 2.0m x 1.8m approx.
To the rear of the property accessed off the bedroom is a stylish shower room with WC. It has been cleverly designed to maximise the space on offer with mains electric shower. The White w.c, w.h.b and heated towel rail contrast with the black tiled floor.
Outside
To the rear is a large shared garden. There is ample on street free parking at the front of the property.
DISCLAIMER:
These particulars do not constitute any part of an offer or contract. All statements contained therein, while believed to be correct, are not guaranteed. All measurements are approximate. Intending purchasers must satisfy themselves by inspection or otherwise, as to the accuracy of each of the statements contained in these particulars.
Rooms
 1
1  1
1  1
1Photo Gallery

Office FF17.
BlueSky Business,
Arnhall Business Park,
Prospect Road,
Westhill,
AB32 6FJ
Tel: 01224 057300 | Email: info@remax-aberdeen.net
Properties for Sale by Region | Properties to Let by Region | Privacy Policy | Cookie Policy
©
RE/MAX Town & Country. All rights reserved.
Powered by Expert Agent Estate Agent Software
Estate agent websites from Expert Agent
Each office is Independently Owned and Operated
RE/MAX International
Argentina • Albania • Austria • Belgium • Bosnia and Herzegovina • Brazil • Bulgaria • Cape Verde • Caribbean/Central America • North America • South America • China • Colombia • Croatia • Cyprus • Czech Republic • Denmark • Egypt • England • Estonia • Ecuador • Finland • France • Georgia • Germany • Greece • Hungary • Iceland • Ireland • Israel • Italy • India • Latvia • Lithuania • Liechenstein • Luxembourg • Malta • Middle East • Montenegro • Morocco • New Zealand • Micronesia • Netherlands • Norway • Philippines • Poland • Portugal • Romania • Scotland • Serbia • Slovakia • Slovenia • Spain • Sweden • Switzerland • Turkey • Thailand • Uruguay • Ukraine • Wales


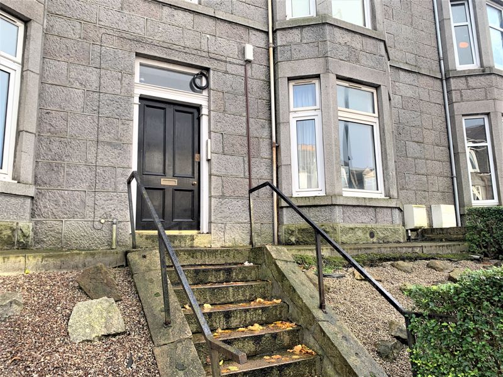
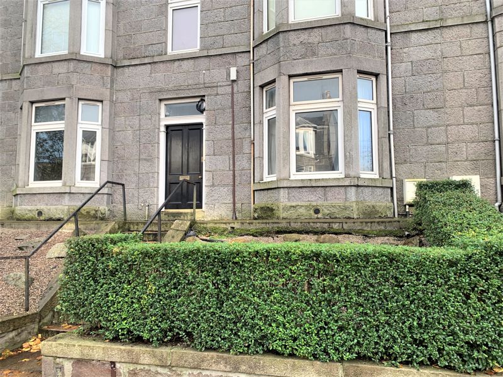
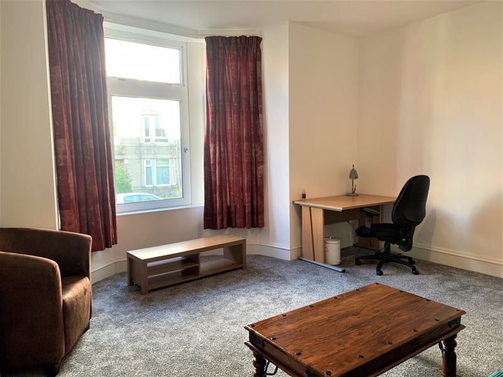
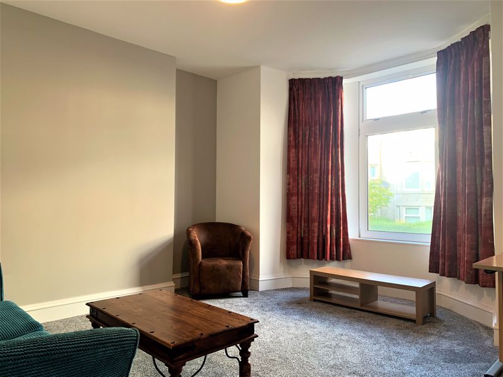
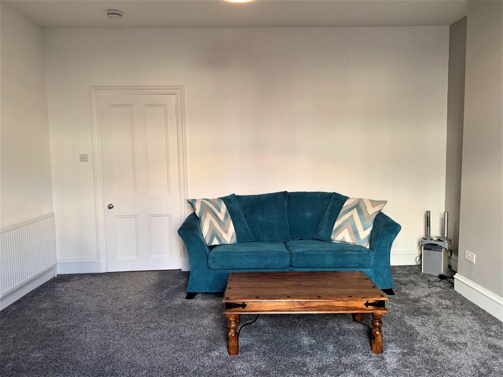
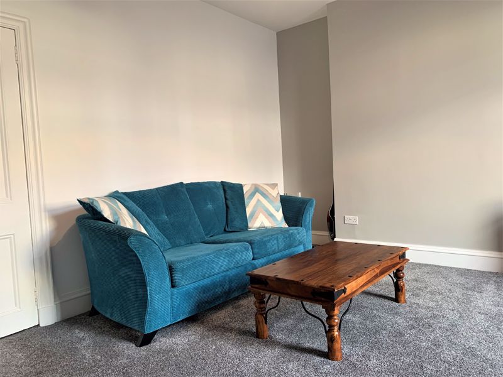
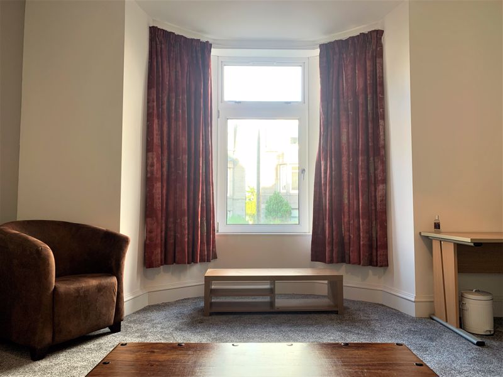
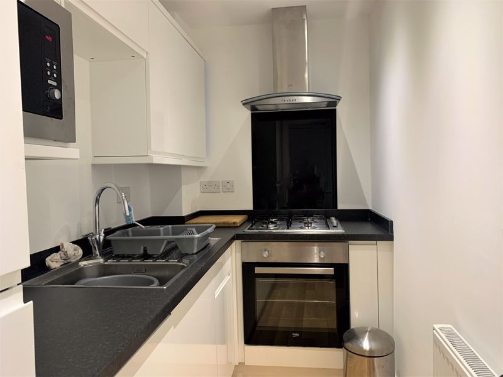
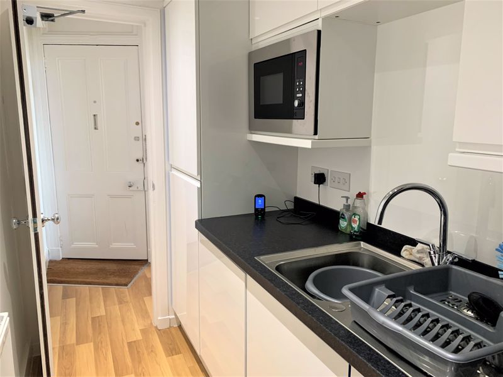
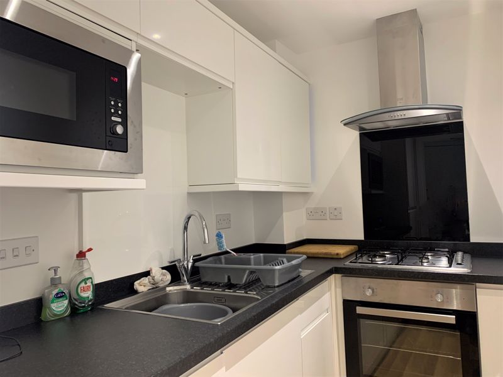
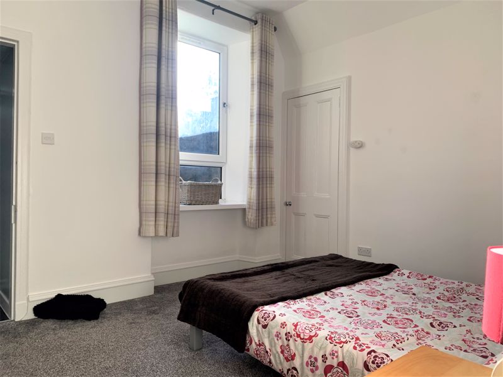
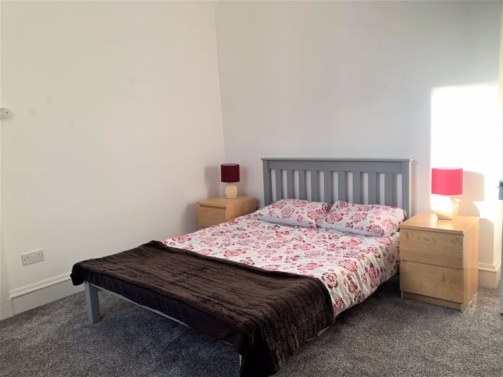
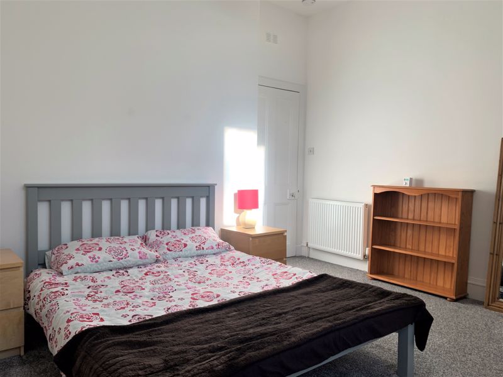
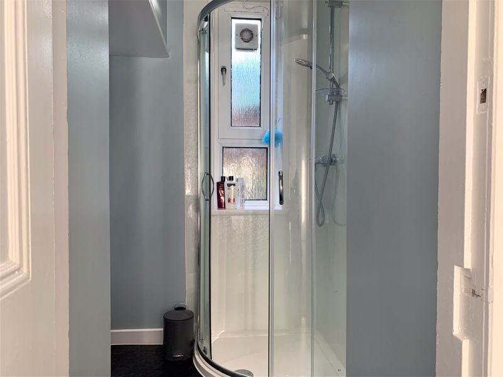
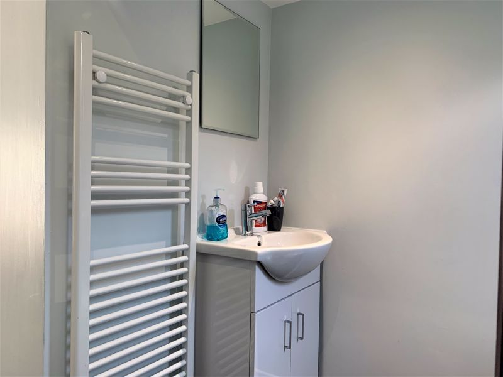
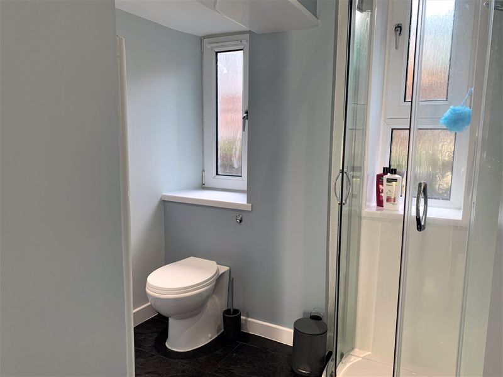
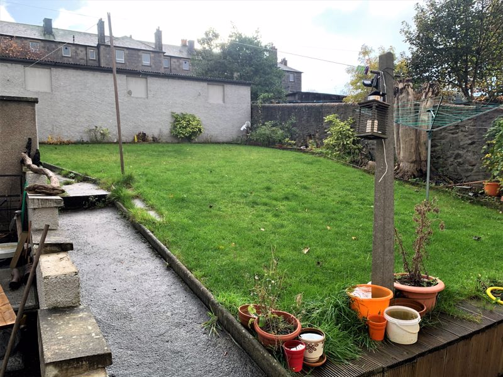
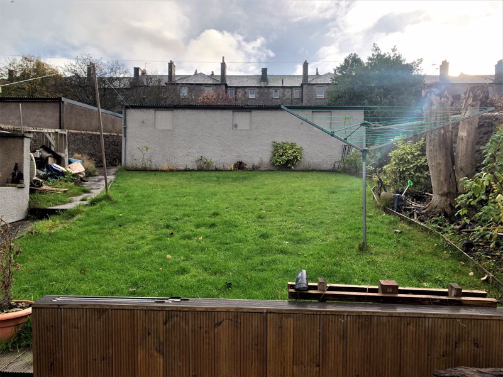
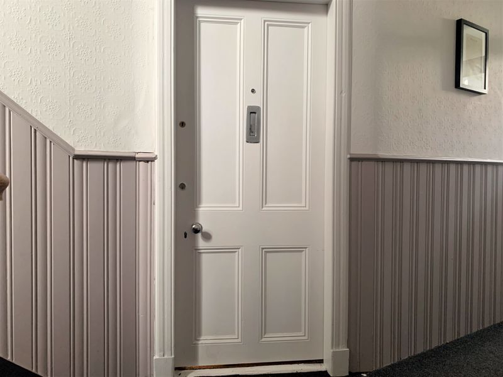



















 Mortgage Calculator
Mortgage Calculator

