Property Sold STC in Keirhill Way, Westhill
Offers in Excess of £400,000
Please enter your starting address in the form input below.
Please refresh the page if trying an alernate address.
FULLY REFURBISHED FIVE BEDROOM FAMILY HOME.
ENVIABLE SOUTH FACING LOCATION WITH OPEN SPACES AND RURAL VIEWS.
VIEWING HIGHLY RECOMMENDED, Call Gary on 07810010053.
We are delighted to offer to the market this very attractive 5 bedroom detached home on the edge of the ever popular town of Westhill. It offers a very enviable semi rural location while being within walking distance of all of the many local amenities. The property offers modern and spacious accommodation over two levels that has been totally redecorated throughout and benefits from gas central heating and double glazing. It also boasts a large double garage and ample off street parking. The properties are situated in a cul de sac location set around a central green space, making it very quiet and safe for young families. We highly recommended viewing of this property to fully appreciate the location and what it has to offer.
Location
Keirhill Way is part of a relatively new development on the edge of the ever popular town of Westhill. It has open access to country walks and offers easy access to the local schools and amenities. These include a wide range of local shops, cafes, restaurants and hotels including well known brands, such as M&S, Tesco and Costco. There is an easy commute to the business parks at Westhill and Kingswells along with Aberdeen city and airport. There are excellent nursery, primary and secondary schools locally and easy access to alternative private schooling in Aberdeen. Leisure facilities include, 18 hole golf course, swimming pool, fitness centre and sports facilities.
Accommodation
Entrance hall, lounge, dining room, kitchen/diner, utility cupboard, cloakroom, master bedroom with en suite and walk in wardrobe, guest bedroom with en suite, 3 further bedrooms and family bathroom.
Directions
Travelling from Aberdeen on the A944, continue straight at the Westhill roundabout, travelling along Straik Road, through Elrick and continuing straight ahead at the next roundabout. At the following roundabout, take the third exit onto Broadstraik Road. At the next roundabout continue straight onto Broadshade Road, take the second turning on the right into Keirhill road and then left into Keirhill Way. Continue along Keirhill Way taking the second right to stay on Keirhill Way. The property is a little way up, to the left where you see the Remax for sale sign.
Rooms
Entrance Hall
A warm and welcoming entrance hallway to this family home, with a fully carpeted staircase and white balustrades leading you to the upper accommodation. There is access to the garage here also.
Dining Room - 11' 2'' x 8' 0'' (3.4m x 2.43m)
Situated at the front of the property is the formal dining room with large picture window providing ample natural light and views across to the central play area. There is ample space for large table and chairs, the room is neutrally decorated with fully fitted carpet.
Lounge - 17' 5'' x 12' 8'' (5.31m x 3.85m)
A generous and bright lounge which enjoys open views of the rear garden and the open countryside to the rear of the development. There is ample space for the required furniture, neutral decor and fully fitted carpet.
Kitchen/Diner - 16' 9'' x 10' 0'' (5.11m x 3.04m)
Modern fully fitted kitchen with white gloss wall and base units and chrome handles complimented with dark wood grain work surface. Stainless steel sink and drainer situated under the large picture window enjoying the rear garden. Integrated appliances include a smeg fan oven, and combi microwave, four ring gas hob with a stainless steel splash back and chimney style extraction hood, smeg dishwasher, fridge and freezer. The dining area has ample space for large table and chairs and also has double doors which open up into the the secure rear garden perfect for summer entertaining and keeping an eye on a young family. There is a good sized utility cupboard which has housing and plumbing for the washing machine and additional storage. The floor is finished in a quality modern vinyl.
Cloakroom - 7' 1'' x 3' 10'' (2.17m x 1.16m)
A useful downstairs cloakroom with a generous fitted cupboard for all your linen and towel storage, that could easily be replaced with a further shower. Fitted with a white wash hand basin and WC and the flooring is a modern tile effect vinyl.
Landing
Fully carpeted bright landing with access to all the sleeping accommodation and the loft. There is also two fitted cupboards one of which houses the hot water tank.
Master bedroom - 13' 5'' x 10' 6'' (4.09m x 3.21m)
A fresh, bright and very generous master bedroom with double doors and a Juliette balcony providing superb views to the south. There is a superb walk in wardrobe which provides ample hanging and shelved storage, along with ample space for further free standing furniture. The room is neutrally decorated with a fully fitted carpet.
En-suite - 7' 2'' x 5' 3'' (2.19m x 1.60m)
En suite with a large tiled enclosure incorporating a mains shower, white storage vanity unit housing the wash hand basin and push button WC. Quality black tile effect vinyl finishes off the space.
Bedroom 2 - 11' 0'' x 11' 1'' (3.36m x 3.39m)
Bedroom 2 is an excellent double guest bedroom with facilities and a fitted wardrobe with mirrored sliding doors. This room is situated at the front of the property, so also enjoys those south facing views. It is neutrally decorated and fully carpeted.
En suite - 7' 10'' x 5' 1'' (2.38m x 1.55m)
Guest en suite with a fully tiled enclosure, incorporating a mains shower, beech vanity unit housing the wash hand basin and WC. The floor is finished in a tile effect vinyl flooring.
Bedroom 3 - 10' 7'' x 9' 2'' (3.23m x 2.79m)
Another good sized bright double bedroom enjoying views of the open countryside to the rear of the property. This room also has a fitted wardrobe with mirrored sliding doors, is neutrally decorated with a fully fitted carpet.
Bedroom 4 - 11' 10'' x 9' 1'' (3.60m x 2.76m)
Bright and airy double bedroom to the rear of the property with ample space for free standing furniture, neutrally decorated and fully carpeted.
Bedroom 5 - 9' 1'' x 6' 10'' (2.76m x 2.08m)
Bedroom 5 is a single room or the perfect home office space overlooking the rear garden. This room is decorated in natural tones and fully carpeted.
Family Bathroom - 9' 1'' x 6' 9'' (2.76m x 2.06m)
Well appointed family bathroom consisting of a white three piece suite, fully tiled cubicle incorporating a mains shower, bath, wash hand basin and WC housed in an oak style vanity unit. The bathroom has partial tiling and the floor is finished in a modern vinyl to compliment.
Garage - 16' 6'' x 16' 2'' (5.03m x 4.94m)
Double integrated and full lined garage with twin up and over wood effect doors, power, light and a concrete floor. The single interior door gives access the property via the hallway.
Outside
To the front of this superb family home is a lock block drive with parking for several vehicles and a small area of low maintenance garden. The rear garden is fully enclosed with fencing and feature stone walling. It is laid with a mature lawn and is perfect for a young family or pets with ample space for play equipment.
Photo Gallery
Nearby Places
| Name | Location | Type | Distance |
|---|---|---|---|
Westhill AB32 6AX
Re/Max Property Marketing Centre - Aberdeen Ltd

Office FF17.
BlueSky Business,
Arnhall Business Park,
Prospect Road,
Westhill,
AB32 6FJ
Tel: 01224 057300 | Email: info@remax-aberdeen.net
Properties for Sale by Region | Properties to Let by Region | Privacy Policy | Cookie Policy
©
RE/MAX Town & Country. All rights reserved.
Powered by Expert Agent Estate Agent Software
Estate agent websites from Expert Agent
Each office is Independently Owned and Operated
RE/MAX International
Argentina • Albania • Austria • Belgium • Bosnia and Herzegovina • Brazil • Bulgaria • Cape Verde • Caribbean/Central America • North America • South America • China • Colombia • Croatia • Cyprus • Czech Republic • Denmark • Egypt • England • Estonia • Ecuador • Finland • France • Georgia • Germany • Greece • Hungary • Iceland • Ireland • Israel • Italy • India • Latvia • Lithuania • Liechenstein • Luxembourg • Malta • Middle East • Montenegro • Morocco • New Zealand • Micronesia • Netherlands • Norway • Philippines • Poland • Portugal • Romania • Scotland • Serbia • Slovakia • Slovenia • Spain • Sweden • Switzerland • Turkey • Thailand • Uruguay • Ukraine • Wales


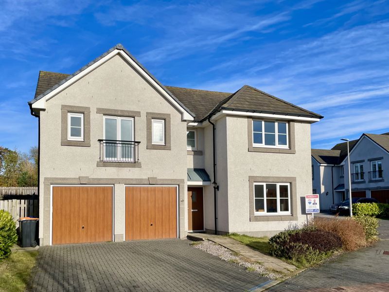
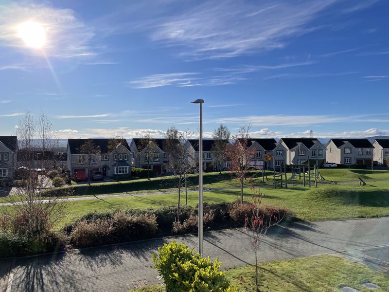
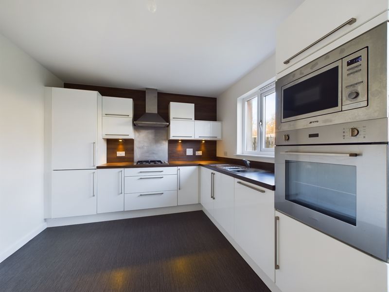
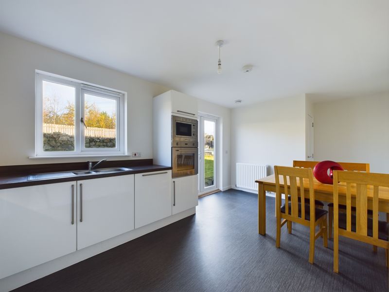
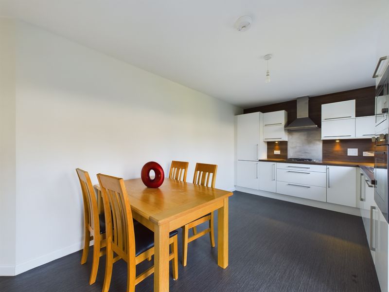
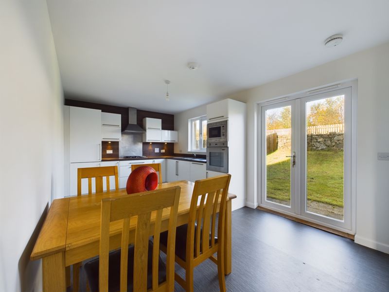
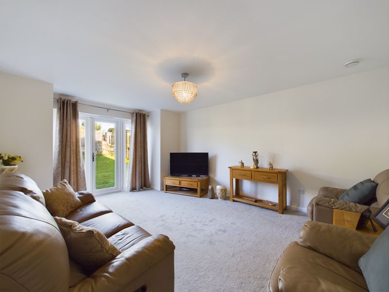
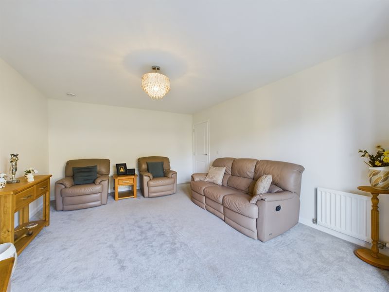
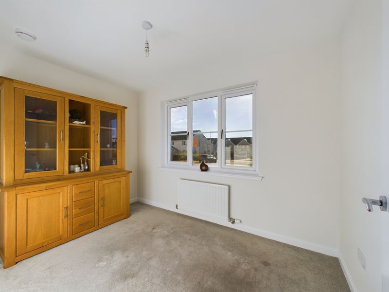

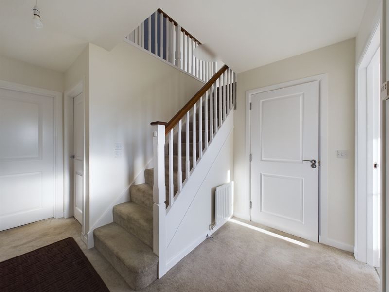
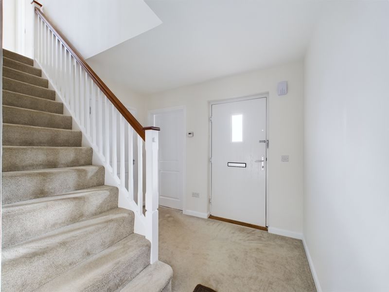

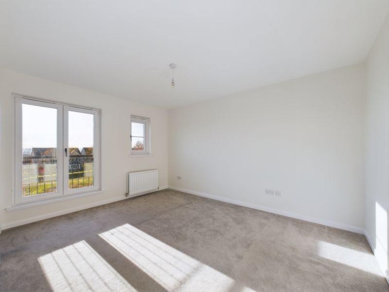
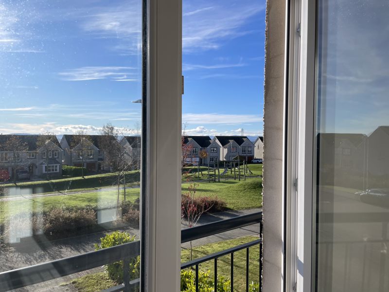
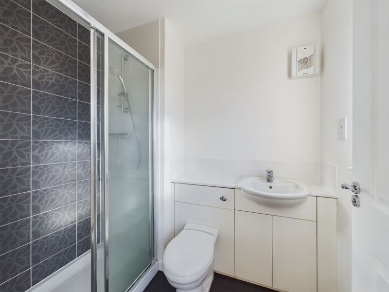
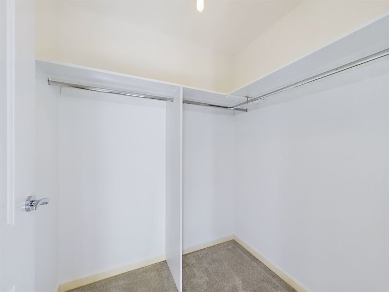
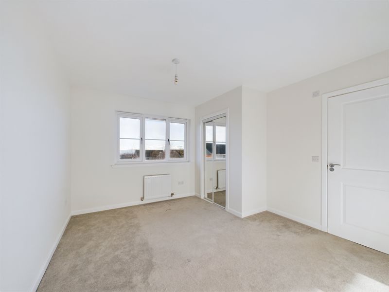

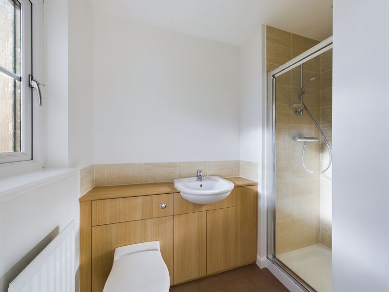
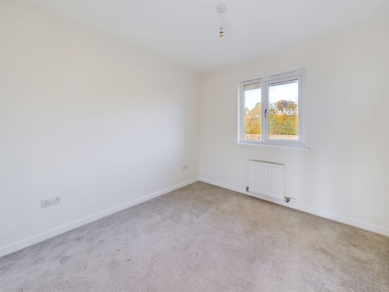
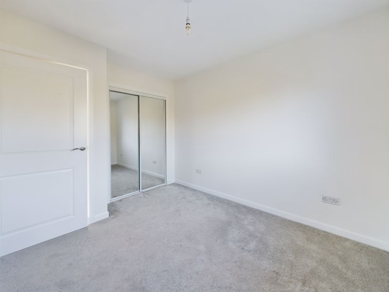
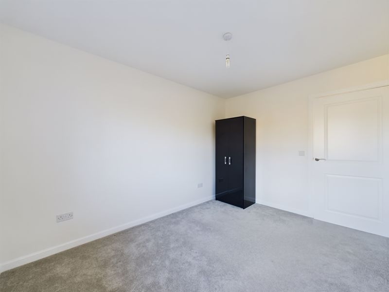
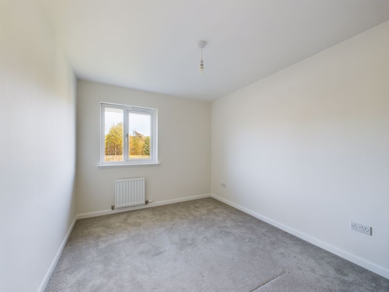

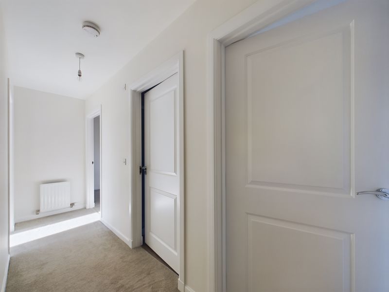

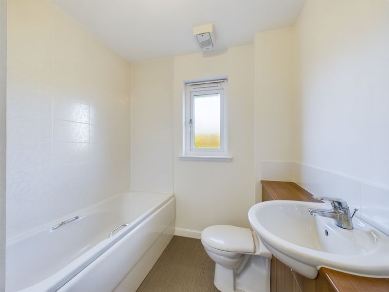


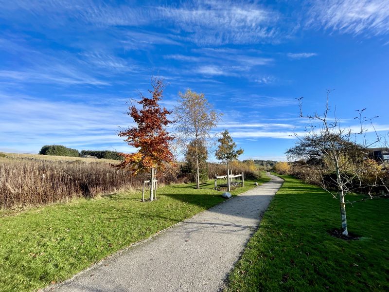
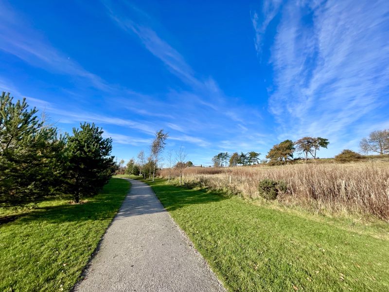
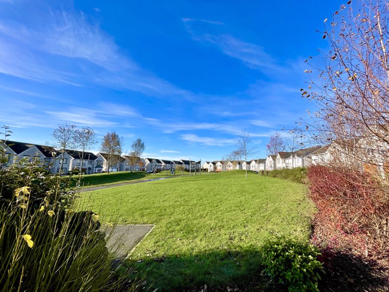
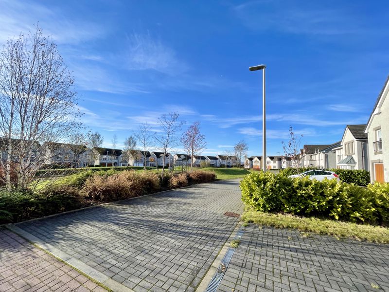









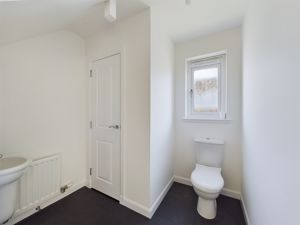


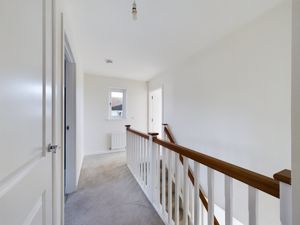





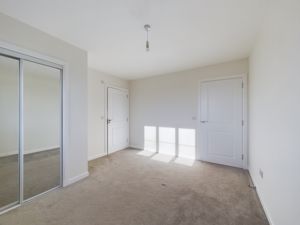





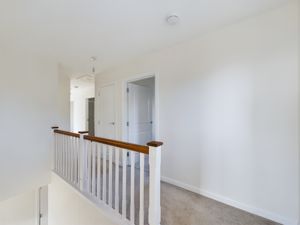

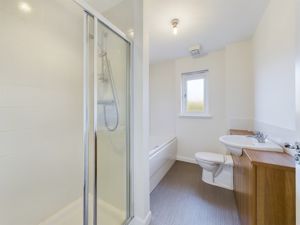

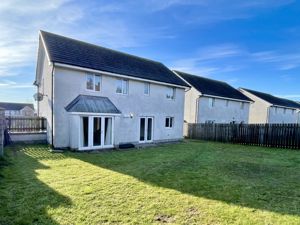
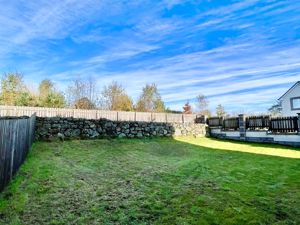




 5
5  3
3  2
2 Mortgage Calculator
Mortgage Calculator



