Property Sold STC in Church Street, Dufftown
Offers in Excess of £220,000
Please enter your starting address in the form input below.
Please refresh the page if trying an alernate address.
SUPERB FOUR BEDROOM STONE COTTAGE IN A HISTORIC SPEYSIDE TOWN.
SUBSTANTIAL PRIVATE GARDENS WITH BREATHTAKING VIEWS.
DIRECT ACCESS FOR WALKS TO "MEG'S WIDD" AND BEN RINNES
Call Gary on 07810010053 to arrange a viewing.
We are delighted to offer to the market this very attractive and much loved 4 bedroom cottage in the very popular and historic town of Dufftown. It offers spacious and well presented accommodation over two levels that is very well presented and benefits from gas central heating, double glazing and two traditional open fires ( one being gas ) along with substantial outdoor spaces. The property is in excellent order and offers a great deal of privacy, peace and tranquillity as well as stunning views from the rear gardens. there is also plenty of on street parking. Properties of this quality and offering the amount of accommodation for this price, do not become available very often so early viewing is highly recommended.
Location
Dufftown is a vibrant and thriving community set in the heart of Speyside in north eastern Scotland situated on the banks of the River Fiddich and the Dullan Water at the foot of the Conval Hills. Like other villages of this period it has spacious streets laid out in a regular plan and the four main streets converge at the very prominent clock tower that was completed in 1839 and was originally the town jail. Whisky making is the life blood of Dufftown, from the farmers who grow the finest malted barley, to the distillers and coopers resulting in it being classed as the Malt Whisky capital of the world.
Situated equal distance from Inverness and Aberdeen and surrounded by some of the most beautiful countryside the North East has to offer. There are a wide range of local shops catering for everyday requirements, post office, medical practice, nursery and primary schools. Secondary schooling is available at nearby Aberlour and the larger towns of Keith and Huntly offer additional shops and supermarkets along with rail link.
Moray is renowned for fishing, shooting, golf, hill walking, ountain biking and some of the most beautiful long sandy beaches. Winter skiing is available at the nearby Lecht ski centre with the Cairngorm National Park.
Accommodation
Entrance hall, lounge, dining room, kitchen, sitting room/bedroom 4, shower room, 3 further bedrooms and bathroom.
Directions
Travelling north on the A96, continue past Huntly and then right onto the A920. Travel for around 14 miles and then take a right turn to stay on the A920 into the town. At the clock tower, take a left into Church Street and the property is on the right hand side.
Rooms
Entrance Hallway - 14' 8'' x 4' 11'' (4.46m x 1.51m)
A bright and welcoming hallway with with traditional white panelled doors and fully carpeted stair leading to the upper accommodation with traditional balustrade. There is ample space for free standing furniture and the floor is finished in a quality oak style laminate.
Lounge - 15' 8'' x 9' 10'' (4.78m x 3.0m)
A spacious but very cosy lounge with impressive marble mantle with feature tiling providing a working fire. There is open access to the dining area and fully glazed door through to the kitchen. It is tastefully decorated with wooden style laminate flooring.
Dining area - 9' 4'' x 8' 7'' (2.84m x 2.62m)
The perfect spot for formal or everyday dining with recessed shelving for crockery and internal window with deep sill. The feature wall and lighting really finish this space of perfectly along with the wooden style flooring.
kitchen - 18' 0'' x 8' 3'' (5.48m x 2.51m)
A very bright and modern kitchen that is flooded with natural light by the two Velux roof widows and large patio doors leading out to the rear patio area. It is fitted with a wide range of wall and base units in white with granite style work surfaces and matching splash backs. The stainless steel sink and drainer has a chrome mixer and integrated appliances double oven gas cooker and dishwasher. There is also plumbing and space for washing machine, tumble dryer and large fridge freezer. There would also be ample room for small table and chairs and the floor is finished in a charcoal tile effect vinyl.
Sitting room/Bedroom 4 - 15' 7'' x 11' 1'' (4.74m x 3.39m)
A further generous reception room that would also provide a ground floor bedroom that would be perfect for guests due to the adjacent shower room. There is another impressive wooden mantle with granite hearth housing a real flame gas fire. The traditional alcove has storage cupboard and display shelving and the floor is finished in a wood laminate.
Shower Room - 10' 2'' x 5' 3'' (3.10m x 1.59m)
A modern and well appointed shower room with fully tiled cubicle incorporating a mains shower and sliding doors, white vanity units providing storage and housing the wash hand basin and concealed cistern WC. There is partial wall tiling, large wall mounted mirror, feature towel and product storage, chrome ladder heated towel rail and fully fitted carpet.
Landing - 15' 7'' x 6' 10'' (4.75m x 2.08m)
A spacious gallery landing with traditional white balustrade, window to the front with deep sill and fully fitted carpet.
Bedroom 1 - 16' 0'' x 8' 5'' (4.87m x 2.57m)
A very generous double bedroom with dormer style window to the front, wall to wall fitted wardrobes and dressing table. The room is freshly decorated and has wooden style laminate flooring.
Bedroom 2 - 12' 4'' x 9' 11'' (3.76m x 3.01m)
A second large double bedroom with dormer window to the front fitted wardrobe spanning the width of the room and wooden laminate flooring.
Bedroom 3 - 10' 2'' x 8' 5'' (3.11m x 2.57m)
Currently used as a home office this bright bedroom has dormer window providing a view of the delightful rear garden. It would have ample space for a double bed and free standing furniture.
Family Bathroom - 8' 6'' x 4' 11'' (2.60m x 1.51m)
A very bright and modern bathroom fitted with a stylish three piece suite in white consisting of bath with mains shower over, wash hand basin and WC set within white vanity units with contrasting black tops. The Velux window provides natural light and the white wall tiling is complimented by contrasting black and silver border. The floor has a fully fitted carpet.
Bothy
To the rear of the property is a very attractive stone bothy that provides excellent storage but could also be converted into a super home office space. It does have electric supply.
Gardens
The patio doors in the kitchen lead out to a lovely secluded patio area that is perfect for alfresco dining. There are gates leading to the side of the property where there is shared bin storage and access to the front of the property. The steps lead up to the delightful rear garden offering several areas that are bordered with hedging and offering mature lawns, vegetable garden and mature planting. Towards to top of the garden is a newly installed and perfectly positioned decking area providing a peaceful escape and stunning views across the town and surrounding hills. The rear gate gives direct access to unlimited country and hill walks.
Photo Gallery
EPC
No EPC availableFloorplans (Click to Enlarge)
Nearby Places
| Name | Location | Type | Distance |
|---|---|---|---|
Dufftown AB55 4AR
Re/Max Property Marketing Centre - Aberdeen Ltd

Office FF17.
BlueSky Business,
Arnhall Business Park,
Prospect Road,
Westhill,
AB32 6FJ
Tel: 01224 057300 | Email: info@remax-aberdeen.net
Properties for Sale by Region | Properties to Let by Region | Privacy Policy | Cookie Policy
©
RE/MAX Town & Country. All rights reserved.
Powered by Expert Agent Estate Agent Software
Estate agent websites from Expert Agent
Each office is Independently Owned and Operated
RE/MAX International
Argentina • Albania • Austria • Belgium • Bosnia and Herzegovina • Brazil • Bulgaria • Cape Verde • Caribbean/Central America • North America • South America • China • Colombia • Croatia • Cyprus • Czech Republic • Denmark • Egypt • England • Estonia • Ecuador • Finland • France • Georgia • Germany • Greece • Hungary • Iceland • Ireland • Israel • Italy • India • Latvia • Lithuania • Liechenstein • Luxembourg • Malta • Middle East • Montenegro • Morocco • New Zealand • Micronesia • Netherlands • Norway • Philippines • Poland • Portugal • Romania • Scotland • Serbia • Slovakia • Slovenia • Spain • Sweden • Switzerland • Turkey • Thailand • Uruguay • Ukraine • Wales


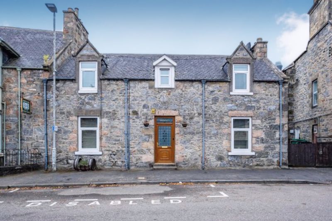
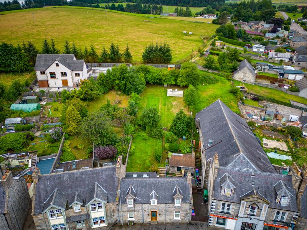
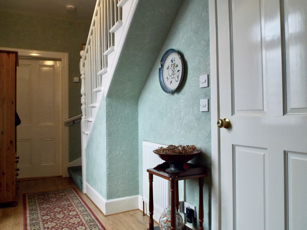
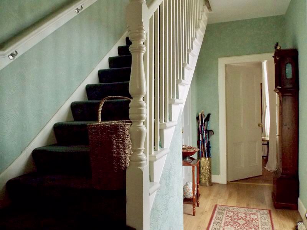

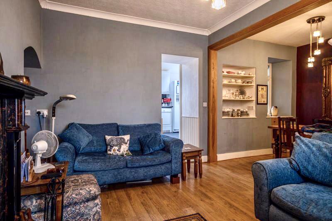
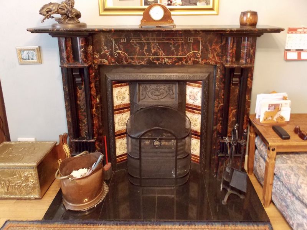
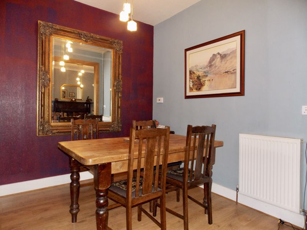
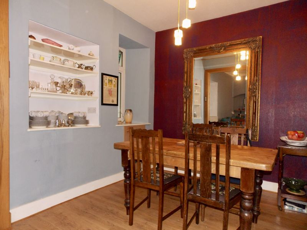
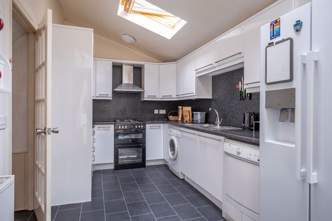
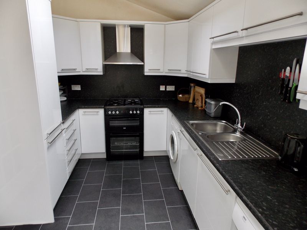
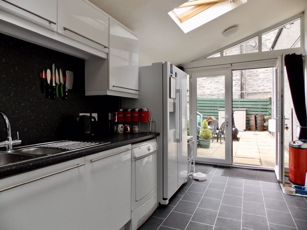
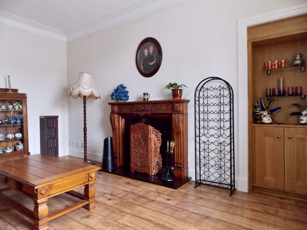
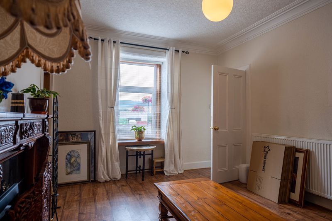
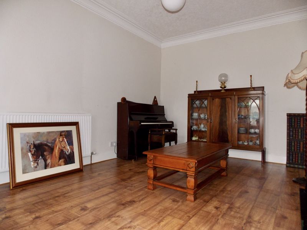
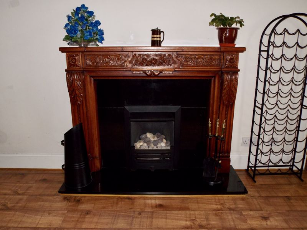
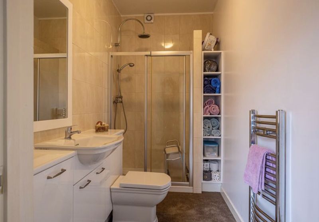
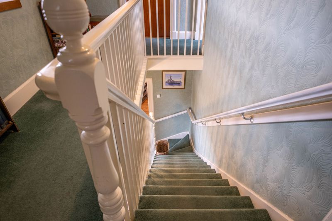
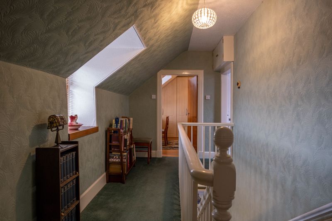
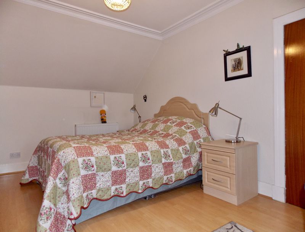
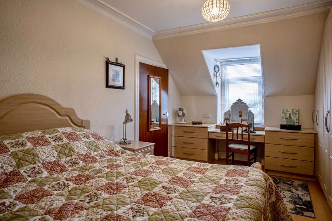
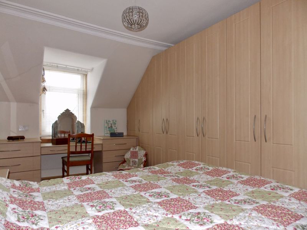
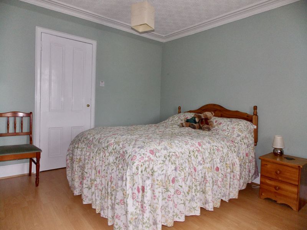
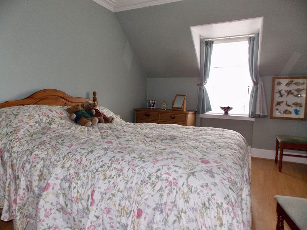
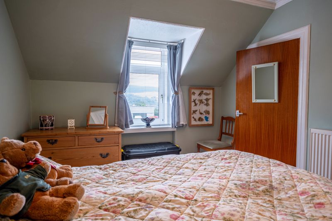
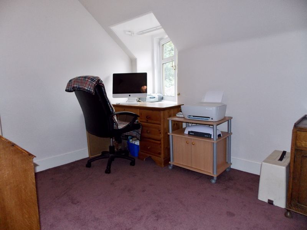
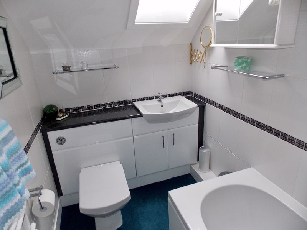
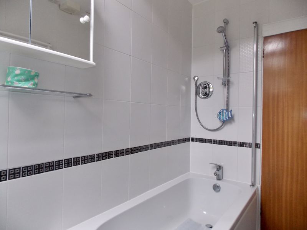
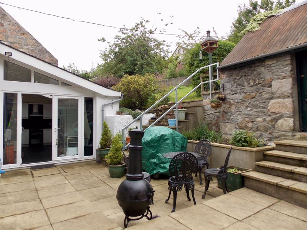
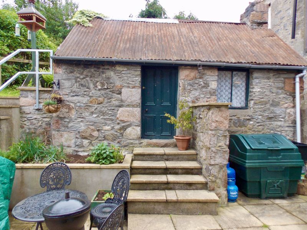
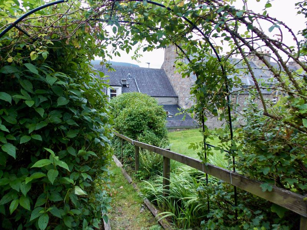
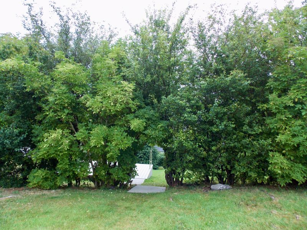
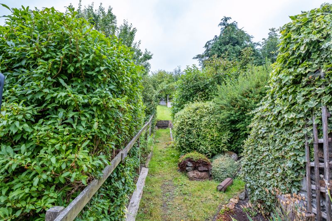
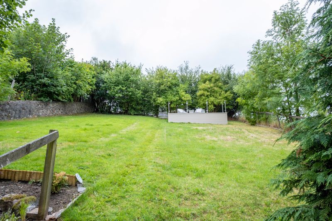
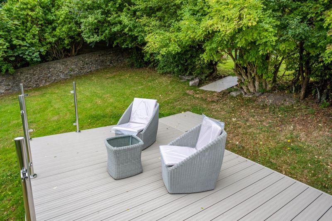

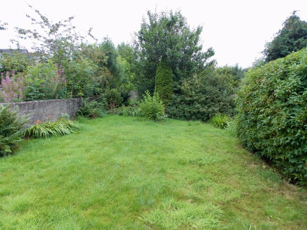
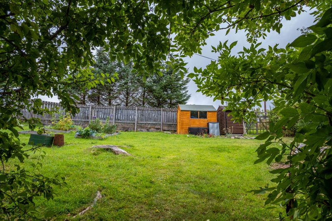
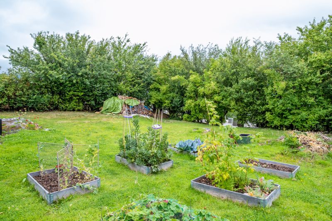
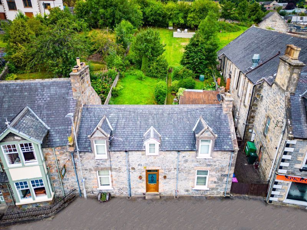
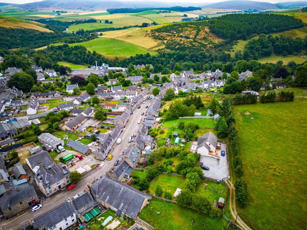
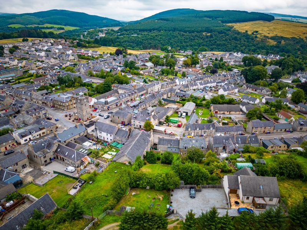
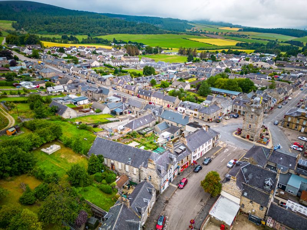
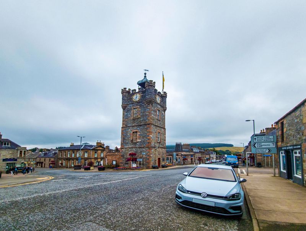

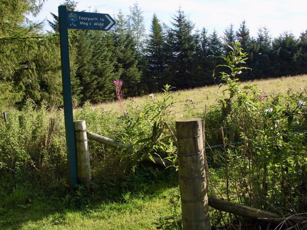
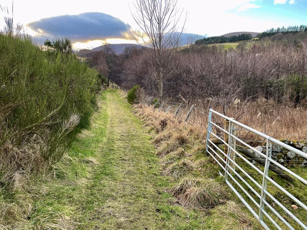




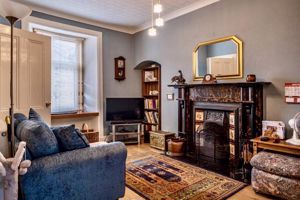






























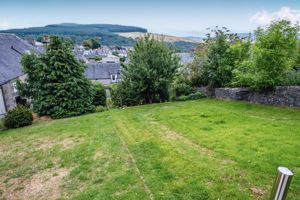








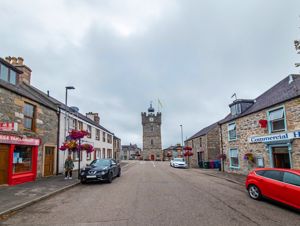


 4
4  2
2  1
1 Mortgage Calculator
Mortgage Calculator


