Property Under Offer in Hillside Avenue, Dufftown
Offers in Excess of £100,000
Please enter your starting address in the form input below.
Please refresh the page if trying an alernate address.
ATTENTION FIRST TIME BUYERS. EXCELLENT POTENTIAL.
TWO BEDROOM SEMI DETACHED IN QUIET VILLAGE LOCATION.
Call Gary on 07810010053 to arrange a viewing. This email address is being protected from spambots. You need JavaScript enabled to view it.
We are delighted to offer to the market this very spacious two bedroom semi detached home in the very popular Speyside town of Dufftown. The property benefits from gas central heating, double glazing and log burning stove along with private off street parking. While it would benefit from some internal decoration and upgrading, it offers an excellent opportunity for the first time buyer. We highly recommend viewing of this property to fully appreciate what it has to offer.
Location
The property is situated in a quiet well established residential street and enjoys views of green spaces and the surrounding hills. Dufftown is in the heart of whisky country. This thriving community sits on the banks of the River Fiddich and the Dullan water at the foot of the Conval Hills. Dufftown has a lovely town square where the four main streets converge at the clock tower and is surrounded by hills and stunning countryside offering endless outdoor activities. There are a range of specialist local shops, cafes and Coop store with the Stephen Hospital and Dufftown health centre offering superb local healthcare. There is a local primary school and secondary education is provided at Aberlour. Elgin is 18 miles away and offers good transport links along with excellent shopping as does Keith which is 11 miles.
Accommodation
Entrance porch, lounge, kitchen, two bedrooms and shower room.
Directions
Travelling on the A96 from Aberdeen, continue straight at the Huntly roundabout and stay on the A96. Take the next left onto the A920/A941 towards Dufftown. Continue for around 13 miles and on entering the town continue up the hill past the clock tower on your right and take the second turning on the right into Hillside Avenue. Continue around to the left and the property is a short distance on the left.
Rooms
Entrance Porch - 7' 8'' x 3' 5'' (2.33m x 1.04m)
A sunny and bright PVC entrance porch, fitted with adjustable Venetian blinds and space for shoe storage or occasional seating. The flooring is finished in a wood effect laminate and the partially glazed door leads through to the hallway.
Hallway - 14' 3'' x 6' 1'' (4.34m x 1.86m)
A fully carpeted hallway with window to the side giving access to all of the accommodation with a useful under stairs cupboard.
Lounge - 14' 1'' x 11' 2'' (4.29m x 3.40m)
A good sized bright lounge with a large picture window providing views of the central green, wood burning stove set within a brick fireplace with slate hearth and fully fitted carpet.
Kitchen - 12' 9'' x 7' 1'' (3.88m x 2.17m)
Fitted with a range of wall and base units with contrasting work surfaces, space for slot in cooker, plumbing and housing for a washing machine and space for all other required appliances. There are very useful built in cupboards and access to the rear vestibule.
Rear entrance - 3' 4'' x 2' 11'' (1.02m x 0.89m)
Rear entrance with external door leading out to the shed and rear garden. There is space for coat storage here fully carpeted.
Landing - 4' 8'' x 4' 0'' (1.43m x 1.21m)
Fully carpeted landing with hand rails and loft access.
Bedroom 1 - 13' 11'' x 9' 9'' (4.24m x 2.97m)
This is a spacious double room which is situated at the front of the property with a large picture window offering views towards the neighbouring hills. Ample space for the required furniture and fully carpeted.
Bedroom 2 - 11' 7'' x 9' 8'' (3.54m x 2.95m)
A spacious and bright double room with large window overlooking the rear garden and single built in storage cupboard..
Shower Room - 6' 5'' x 5' 10'' (1.95m x 1.79m)
A good sized bright and modern shower room with an aqua panelled enclosure with instant electric shower, full length white gloss vanity unit which provides excellent product storage and also houses the wash hand basin and push button WC. In addition there is a further fitted store for more storage, a chrome towel rail and wall mounted mirrored cabinet.
Garden
Fully fenced garden with a mature lawn, there is a stone storage shed and a timber shed perfect for garden equipment, a small paved area for alfresco dining and paved side access with steps and hand rails.
Outside
There is a double gated tarmacked driveway to the front of the property where you will find parking for one vehicle and bin storage.
 2
2  1
1  1
1Photo Gallery

Office FF17.
BlueSky Business,
Arnhall Business Park,
Prospect Road,
Westhill,
AB32 6FJ
Tel: 01224 057300 | Email: info@remax-aberdeen.net
Properties for Sale by Region | Properties to Let by Region | Privacy Policy | Cookie Policy
©
RE/MAX Town & Country. All rights reserved.
Powered by Expert Agent Estate Agent Software
Estate agent websites from Expert Agent
Each office is Independently Owned and Operated
RE/MAX International
Argentina • Albania • Austria • Belgium • Bosnia and Herzegovina • Brazil • Bulgaria • Cape Verde • Caribbean/Central America • North America • South America • China • Colombia • Croatia • Cyprus • Czech Republic • Denmark • Egypt • England • Estonia • Ecuador • Finland • France • Georgia • Germany • Greece • Hungary • Iceland • Ireland • Israel • Italy • India • Latvia • Lithuania • Liechenstein • Luxembourg • Malta • Middle East • Montenegro • Morocco • New Zealand • Micronesia • Netherlands • Norway • Philippines • Poland • Portugal • Romania • Scotland • Serbia • Slovakia • Slovenia • Spain • Sweden • Switzerland • Turkey • Thailand • Uruguay • Ukraine • Wales


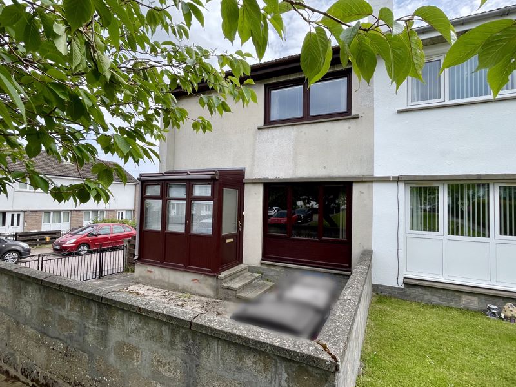
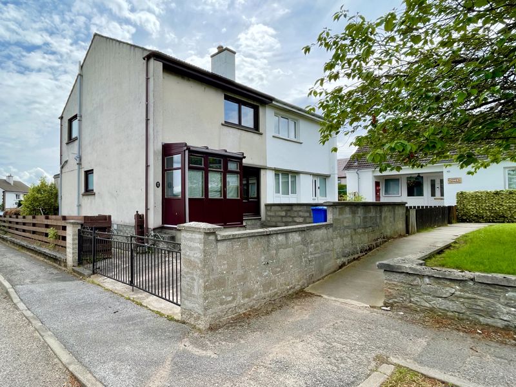
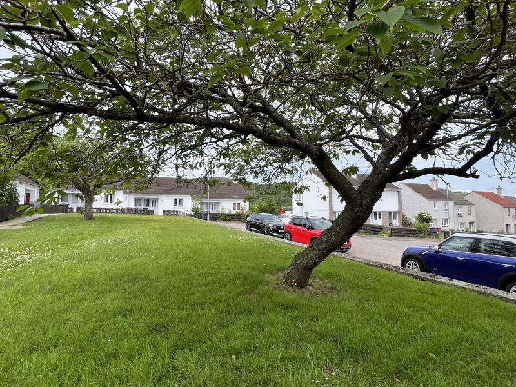
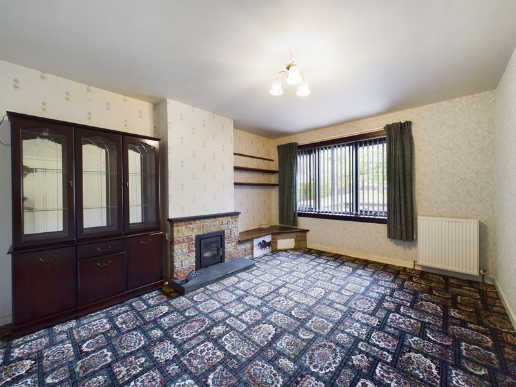
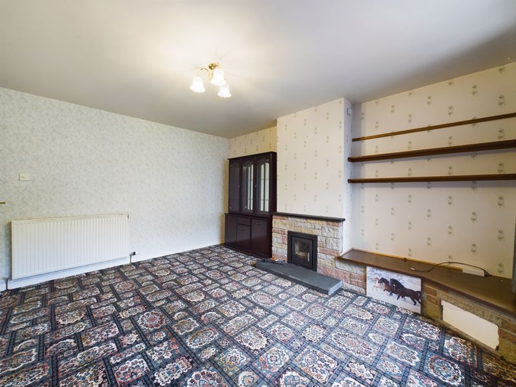
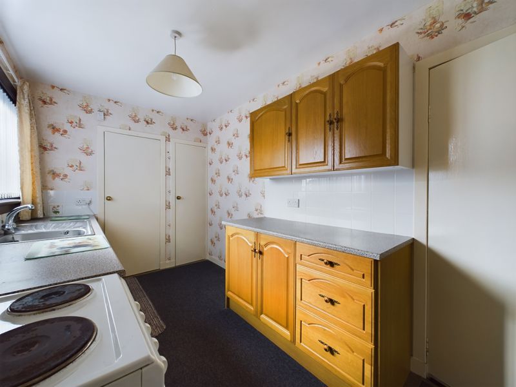
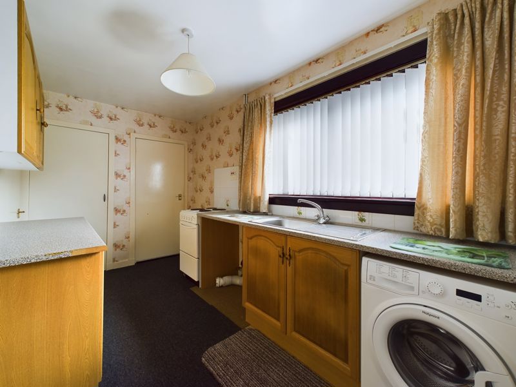
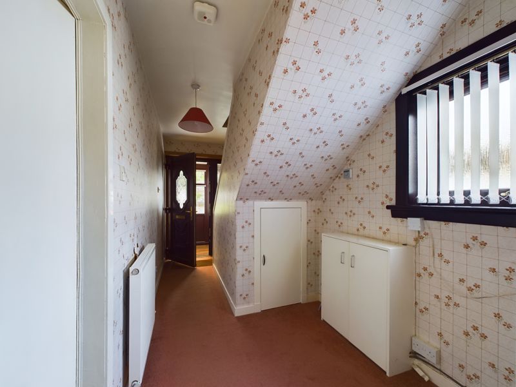
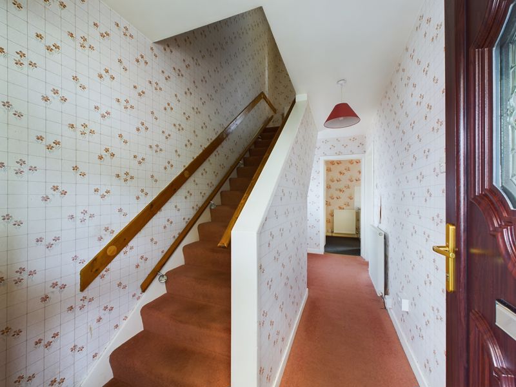
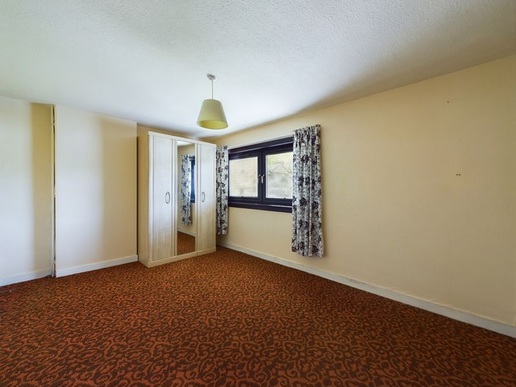
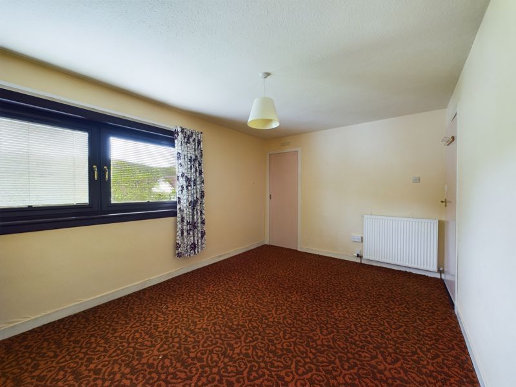
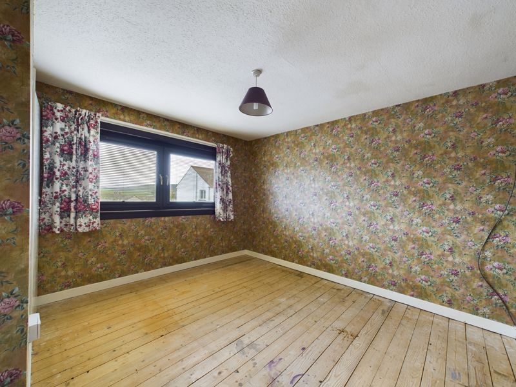
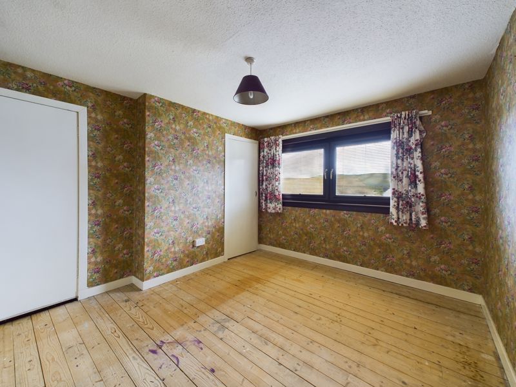
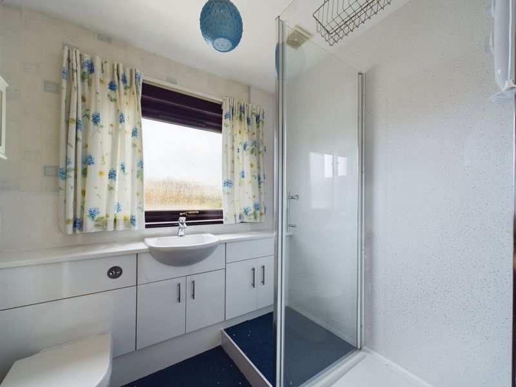
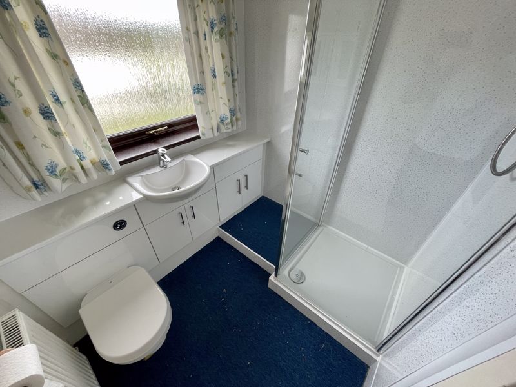
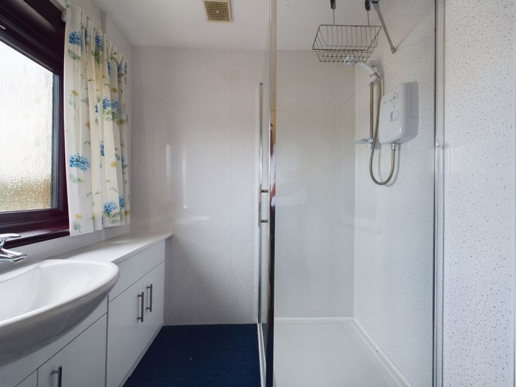
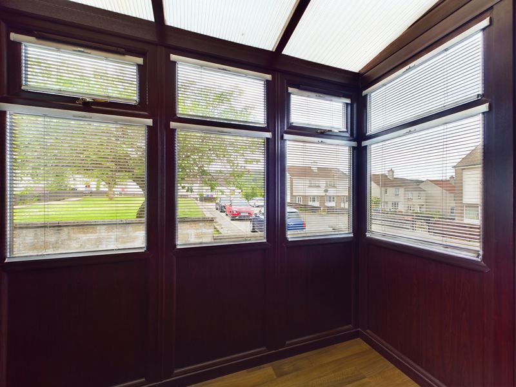
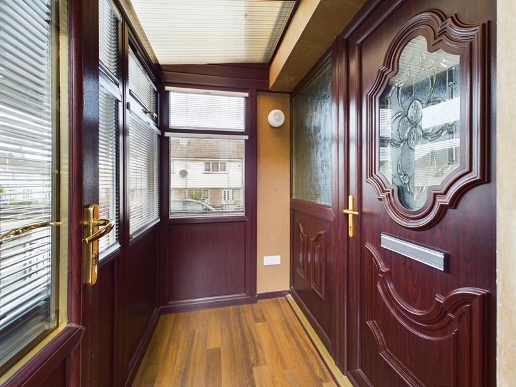


















 Mortgage Calculator
Mortgage Calculator



