Property Sold STC in Hopetoun Avenue, Aberdeen
Offers in Excess of £185,000
Please enter your starting address in the form input below.
Please refresh the page if trying an alernate address.
- Spacious Semi Detached Property
- Large Utility/Workroom Area
- Chain Free
- Immediate Entry Available
- 3 Bedrooms
- Large Garden
- Bright Spacious Kitchen
SPACIOUS 3 BED SEMI DETACHED HOUSE WITH LARGE GARDEN AND GARAGE FOR SALE IN POPULAR SUBURB OF BUCKSBURN
Contact NORAH TO VIEW ON 07833125749 or EMAIL : This email address is being protected from spambots. You need JavaScript enabled to view it.
REMAX Aberdeen City and Shire and Norah Nesland are delighted to bring to market this well proportioned property, with fully enclosed mature rear garden, large garage and spacious living space. An ideal family home with great opportunity to upgrade and modernise as required.
Viewing is recommended for this excellent property to appreciate the location and the space this accommodation has to offer at a competitive price.
Description
We offer for sale this bright and airy 3 bedroomed semi detached home in a popular residential area of Bucksburn. Comprising of Lounge, dining room, large kitchen, WC, 3 bedrooms and shower room. All floor coverings, curtains, blinds and light fittings are included in the sale. The property benefits from gas central heating and double glazing. The property benefits from a large floored loft space with access from the upper hallway via a Ramsey ladder, the loft space has a velux window to providing natural light in to the area
Parking for 2 cars is provided on a lock blocked drive at the front of the property, along with a small easy to maintain front garden with shrubs and plants.
Access to the large single garage is via an electric up and over garage door. The garage provides racks and storage for hand tools and garden equipment as well as plenty room for the family car.
Electric and water are available in the garage. Adequate daytime light is provided via panels on the roof.
Situated at the rear of the garage, with a back door to the garden is a large utility area providing storage, shelving and work space for the keenest of gardeners or other hobby’s and pastimes or could potentially be added to the existing kitchen once appropriate planning was granted. This mature and well cared for garden has large grass area and also a sheltered area outside the dining room window where you can sit and catch some morning sunshine.
The rest of the garden is set out in various tiers with access along a pathway and steps to a show of colour with a variety of different plants and shrubs . The garden benefits from a greenhouse situated at the top of the garden.
Location
Hopetoun Avenue is situated close to local shops, amenities, transport links and has both primary and secondary schools close by. Easy access to AWPR, A96 and Aberdeen Airport, Dyce, Bridge of Don and the City Centre is approximately 4 miles away.
PJ Live, Aberdeen's largest city concert and exhibition venue is located close by, just a short walk away. Country side space is found just outside the city at Kirkhill Forest which has fantastic walks and cycle tracks.
Directions
Heading North from the city, on entering Bucksburn on the A96 at the roundabout take first left in to Sclattie Park continue along and take 2nd right in to Hopetoun Court and 1st right in to Hopetoun Avenue. No 8 is on your right identified by the REMAX for sale sign.
These particulars do not constitute any part of an offer or contract. All statements contained therein, while believed to be correct, are not guaranteed. All measurements are approximate. Intending purchasers must satisfy themselves by inspection or otherwise, as to the accuracy of each of the statements contained in these particulars.
Rooms
Vestibule - 3' 5'' x 7' 1'' (1.04m x 2.16m)
Entering the property from the lock locked drive takes you in to the Bright and airy vestibule. The internal glass door and panel allows ample light to pass through to the hallway. A small cupboard houses the electric meter and consumer box and central heating timer and provides a wooden display shelf above. A neutral coloured vinyl is fitted around the mat well.
Hallway - 15' 1'' x 6' 3'' (4.60m x 1.91m)
Leading to the kitchen, lounge and dining room, the hallway and stair fitted with carpet gets plenty of light from the large window at the top of the stairs. An attractive wooden handrail and balustrade is fitted to the staircase. A large cupboard is situated under the stair and ideally located for coats and shoes.
Lounge - 15' 5'' x 11' 10'' (4.69m x 3.61m)
The lounge and dining area are open plan providing a great space for entertaining family and friends. The lounge has a gas fire with the gas boiler situated behind. Vertical blinds are fitted to the large picture window which look out to the front of the property.
Dining area - 13' 5'' x 10' 10'' (4.10m x 3.30m)
The dining area looks out over the garden to the rear of the property. Providing plenty space for good sized table and still have lots of room for additional furniture .
Kitchen - 20' 1'' x 8' 7'' (6.11m x 2.61m)
With dual aspect views over the garden this large dining kitchen has adequate wall and base units providing both cupboards and drawers, contrasting work surfaces, stainless steel sink and double draining board. Appliances include electric double oven, hob and extractor and the fridge and washing machine are included in the sale. The floor is fitted with vinyl flooring and there is also a large pantry cupboard providing additional storage for all the extra kitchen bits and bobs.
Rear Hallway - 4' 3'' x 4' 3'' (1.30m x 1.29m)
Accessed from the kitchen, leading to the WC and the Garage. Coat hooks provide hanging space for jackets and room for boot/ shoe storage. The fuse box for the garage is situated in this area.
WC - 4' 3'' x 6' 0'' (1.29m x 1.83m)
WC and sink unit with large mirror above, it has a roof light providing natural light. An extractor fan is fitted to the wooden ceiling panels. The floor is fitted with vinyl floor covering.
Upper Landing - 9' 5'' x 7' 1'' (2.87m x 2.17m)
Giving access to the 3 bedrooms and the shower room the upper hallway again is a bright airy space helped with the large window. Access to the large loft space is via a Ramsey ladder, a Velux window is fitted in the roof of the loft. The loft is fully floored and insulated providing additional storage space.
Bedroom1 - 11' 4'' x 10' 4'' (3.46m x 3.14m)
This spacious bedroom looks over the front of the property. Fitted double wardrobe with mirror doors provides ample hanging and shelved storage and there is still lots of space for additional free standing furniture within this room.
Bedroom 2 - 11' 1'' x 12' 1'' (3.38m x 3.68m)
Looking over the lovely rear garden this bright and spacious double bedroom has a built in wardrobe and a further build in airing cupboard which is shelved providing ample storage and wardrobe space.The room is fully carpeted.
Bedroom 3 - 7' 2'' x 8' 9'' (2.19m x 2.66m)
Situated again at the front of the house, this perfect children's bedroom or home office has built in wardrobes, bed and drawer storage and has a fitted carpet.
Shower Room - 7' 4'' x 7' 2'' (2.23m x 2.19m)
Fitted with a modern large aqua panelled corner electric shower unit, WC and wash hand basin, The room is partially tiled and fitted with vinyl flooring. Large frosted glass window provides lots of natural light. Large mirrored bathroom cabinet fitted and towel rails are included..
Garden/Outside space
To the front is a low maintenance garden with mature shrubs along with an attractive lock block driveway with ample parking. To the rear is a very generous and sunny garden that offers a well maintained lawn, complimented by stone dykes and granite cobble pathways. The very private and secluded patio area offers a tranquil shaded spot to sit and relax or enjoy alfresco dining. The higher level of the garden is planted with a range of shrubs and perennials for all year colour and for the grow your own enthusiast there is a greenhouse complete with running water.
Photo Gallery
Nearby Places
| Name | Location | Type | Distance |
|---|---|---|---|
Aberdeen AB21 9QU
Re/Max Property Marketing Centre - Aberdeen Ltd

Office FF17.
BlueSky Business,
Arnhall Business Park,
Prospect Road,
Westhill,
AB32 6FJ
Tel: 01224 057300 | Email: info@remax-aberdeen.net
Properties for Sale by Region | Properties to Let by Region | Privacy Policy | Cookie Policy
©
RE/MAX Town & Country. All rights reserved.
Powered by Expert Agent Estate Agent Software
Estate agent websites from Expert Agent
Each office is Independently Owned and Operated
RE/MAX International
Argentina • Albania • Austria • Belgium • Bosnia and Herzegovina • Brazil • Bulgaria • Cape Verde • Caribbean/Central America • North America • South America • China • Colombia • Croatia • Cyprus • Czech Republic • Denmark • Egypt • England • Estonia • Ecuador • Finland • France • Georgia • Germany • Greece • Hungary • Iceland • Ireland • Israel • Italy • India • Latvia • Lithuania • Liechenstein • Luxembourg • Malta • Middle East • Montenegro • Morocco • New Zealand • Micronesia • Netherlands • Norway • Philippines • Poland • Portugal • Romania • Scotland • Serbia • Slovakia • Slovenia • Spain • Sweden • Switzerland • Turkey • Thailand • Uruguay • Ukraine • Wales


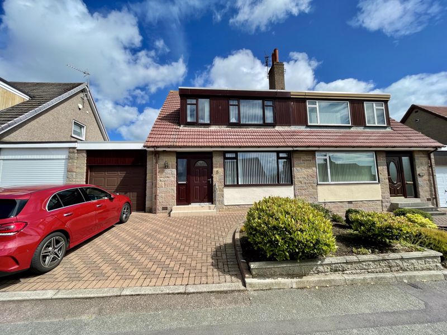
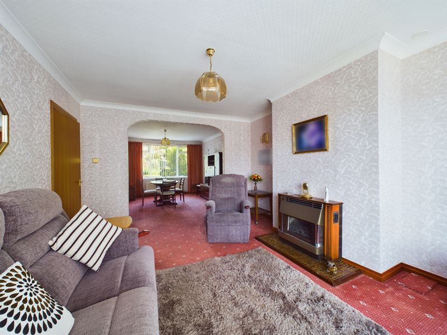
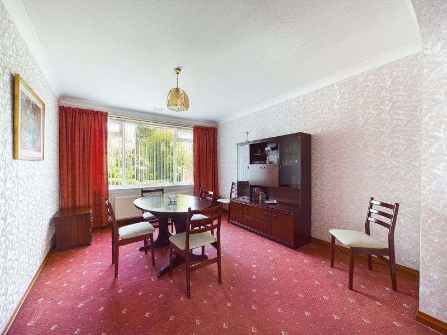
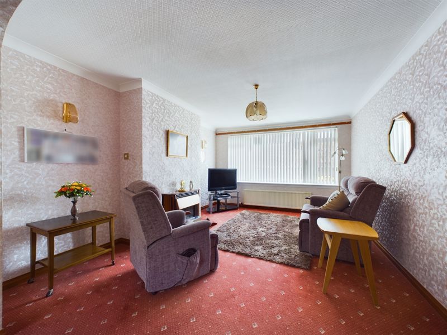
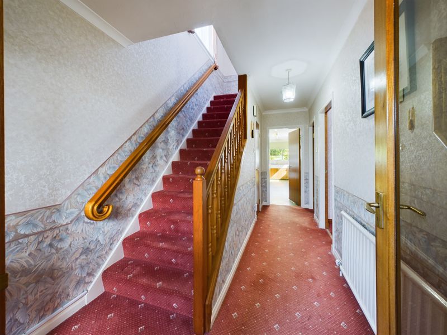
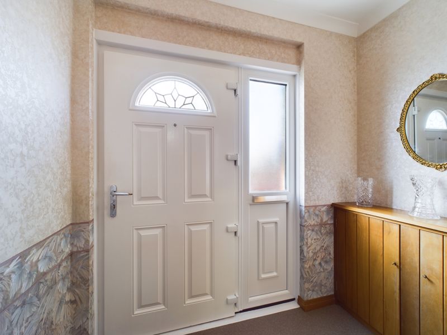
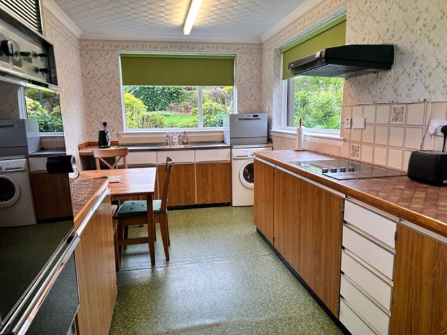
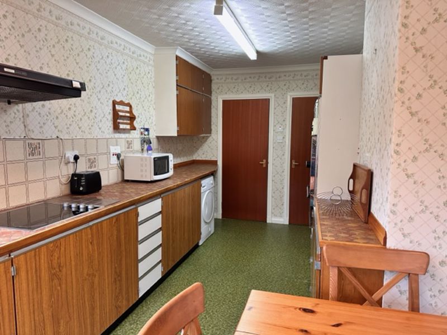
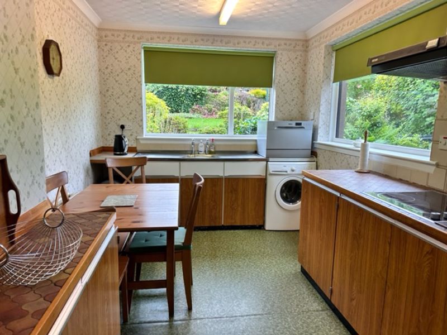
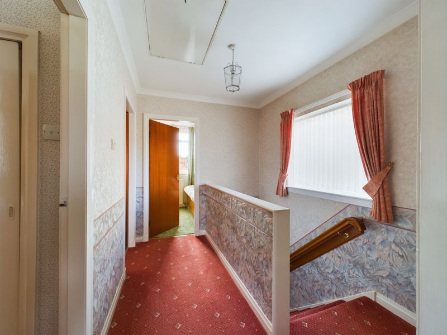
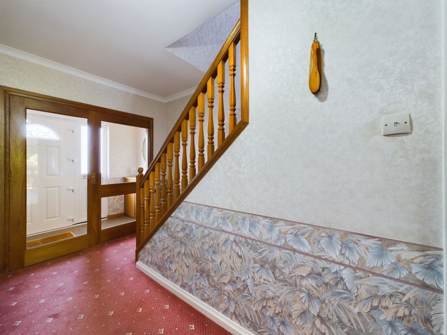
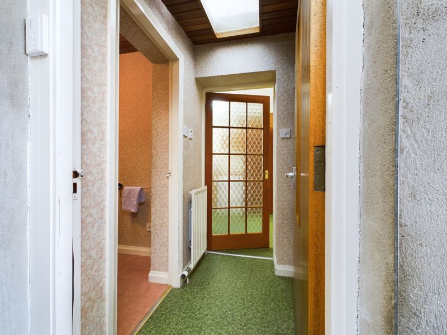
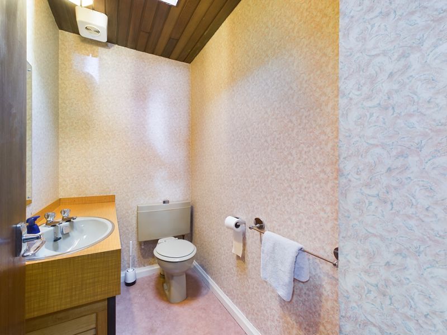
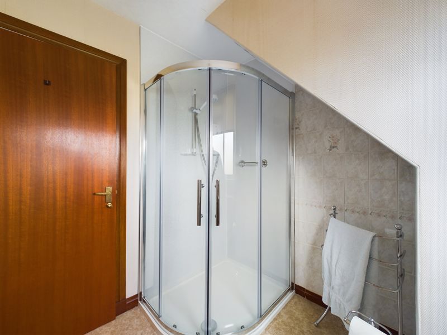
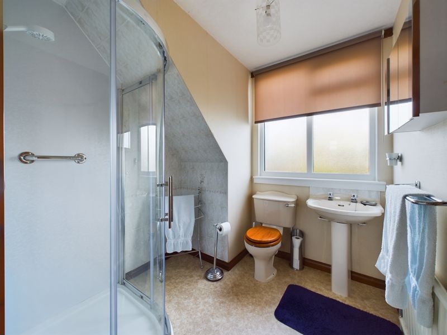
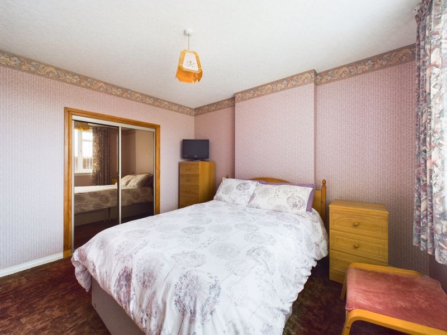
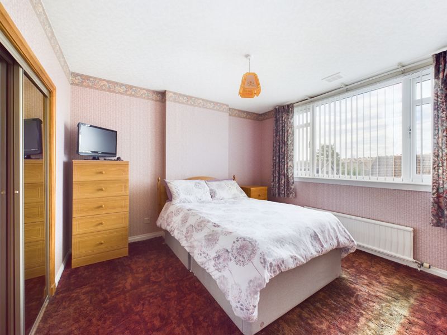
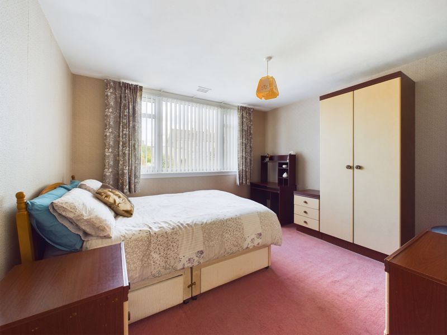
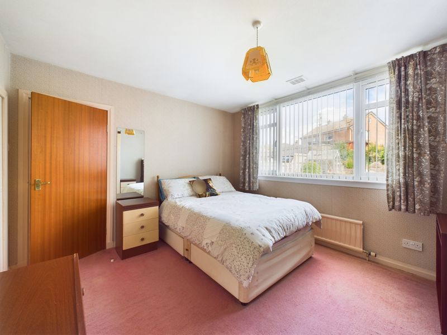
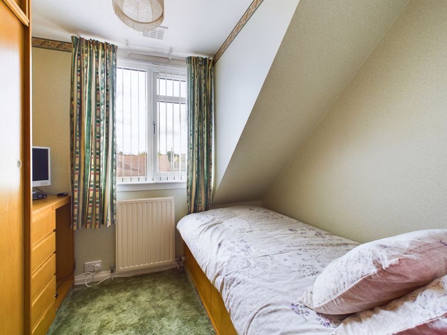
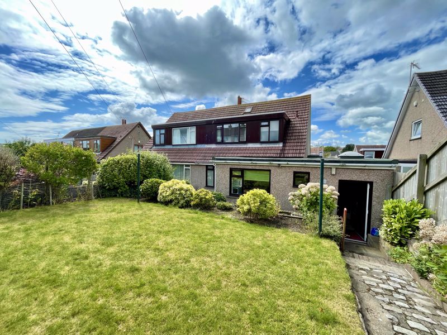
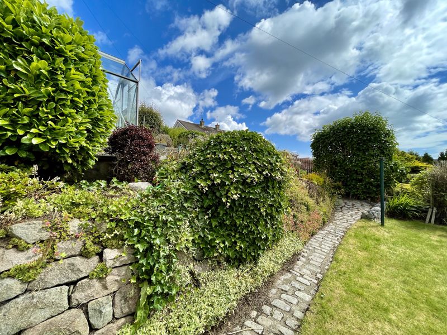
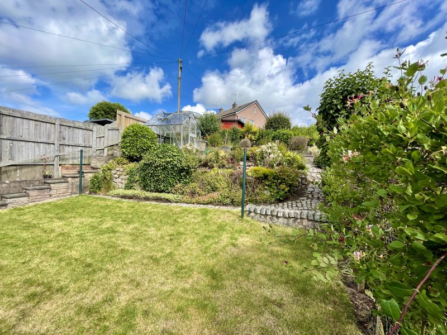
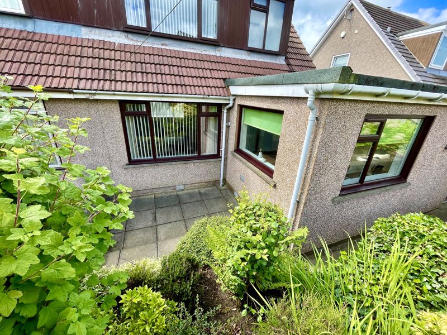
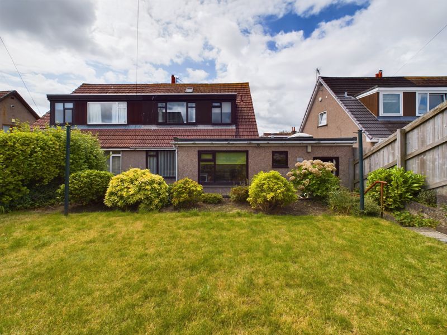

























 3
3  1
1  1
1 Mortgage Calculator
Mortgage Calculator



