Property Under Offer in Maitland Walk, Inverurie
Offers in Excess of £245,000
Please enter your starting address in the form input below.
Please refresh the page if trying an alernate address.
- Quiet location within Inverurie
- Well presented property
- Large garden
DESIRABLE SPACIOUS 3 BEDROOMED DETACHED FAMILY HOME IN THE POPULAR DONSIDE TOWN OF INVERURIE
CALL NORAH today on 07833125749 to view or email: This email address is being protected from spambots. You need JavaScript enabled to view it.
REMAX Aberdeen city and shire and NORAH NESLAND are delighted to bring to market this 3 bedroomed home.
DESCRIPTION
Ground floor: lounge, family-room/dining kitchen, conservatory, 3rd bedroom or home office, bathroom .
Upper floor :2 double bedrooms and a shower room.
The property benefits from gas central and double glazing, all blinds/curtains and light fittings are included in the sale.
The property is fitted through out with wood effect laminated flooring, apart from the stairs and top landing which is carpeted and the shower room which is tiled. This house has an abundance of storage accessed from both bedrooms via hatches into the eaves.
With a large private enclosed rear garden laid in grass with borders.
Alfresco dining is a great option here with a large paved patio area affording plenty space for a table and chairs along with additional garden furniture. A side gate allows access from the front of the property into the rear garden but help to maintain both security and privacy. External electric sockets and water tap are fitted to the rear of the house.
The single garage has an up and over garage door with a standard door access to the rear garden. Electric sockets and lights are fitted. Space for additional storage racks. There is an enclosed dog run in the rear garden.
A walk way runs along the rear border fence which is used by the residents of the nearby care home.
The front garden has a selection of plants, shrubs and trees in a borders around the parking area, which has space for several cars in the front drive.
LOCATION
Situated in the busy market town of Inverurie, Maitland Walk is a 30 minute walk from the town centre.
Inverurie boasts an abundance of high street shops both independently owned and national names. Tesco Extra, Morrisons, Aldi and Lidl all have a presence in the town. Usual services including GP practise, dentists and other health care services are available within the Inverurie.
Inverurie has a large choice of bars, restaurants, takeaways and clubs.
Inverurie is the home to Inverurie Locos Works FC, Inverurie Golf Club, Garioch Sports Centre and various other clubs throughout the town.
Inverurie Community Campus is home to Inverurue Academy and Hub offering a gym, swimming pool and other keep fit options. There are a number of primary schools and a good provision of school and private nurseries .
Inverurie has an excellent rail link to Aberdeen and the South and Inverness and the North.
There is also a regular bus link to neighbouring towns and Aberdeen.
Inverurie has many businesses within the town itself and around in the smaller towns and villages.
Inverurie is known as the capital of the 'Garioch' (local area with in Aberdeenshire) and is approx. 16 miles North West of Aberdeen.
DIRECTIONS
WHAT3WORDS
///amps.give.goodbyes
COUNCIL TAX F
EPC RATING C
These particulars do not constitute any part of an offer or contract. Not all statements contained therein, while believed to be correct, are guaranteed. All measurements are approximate. Intending purchasers must satisfy themselves by inspection or otherwise, as to the accuracy of each of the statements contained in these particulars.
Rooms
Vestibule - 3' 7'' x 6' 0'' (1.09m x 1.83m)
Accessed from the double glazed front door to this light bright vestibule with double glazed windows complete with wooden display sills. Features a cathedral ceiling fitted with down lights. There is a hard wired Ring door bell fitted to the front door. Glass panelled lockable door and side glass lead to the lounge.
Lounge - 15' 7'' x 16' 4'' (4.76m x 4.97m)
This bright front facing room benefits from a feature wall on the fire place wall. The TV is hard wired to above the free standing fireplace and electric fire and all the sockets for the Sky box and TV are contained in the area in the 'chimney breast ' featured wall area which is easily accessed by a small hatch. The large window has deep sills, ideal for displaying your favourite photographs or ornaments. A small recessed corridor leads to the 3rd bedroom and family bathroom as well as access to the kitchen/family room at the rear of the property. A cupboard housing the hot water tank and provides airing shelves for towels and linen. The pump for the power showers is located in this area. The stair case is situated at the rear of this room and is fitted with a neutral coloured carpet. Along the back wall of this room by the stairs there are additional sockets and HDMI cable hard wired giving the option of having the TV on either wall.
Kitchen - 13' 1'' x 9' 5'' (4.00m x 2.86m)
Situated at the rear of the property with a large window looking over the rear garden and patio area, along with a back door. Down lights provide extra lighting around the sink area. A roller blind is fitted The kitchen units provide ample storage, along with housing a 5 ring Gas hob, extractor unit and electric oven. There is space for a free standing washing machine and dishwasher and an American style fridge freezer. A dark worktop contrasts the light units and coloured tile splash back The gas central heating boiler is situated in a wall unit and is worked on Google nest to provide access from your phone to control your heating.
Family Room/Dining Area - 12' 6'' x 9' 5'' (3.8m x 2.86m)
Currently used as a sitting room this room would also make an ideal dining area. Wall mounting for a TV and sockets behind are already in place. There is additional storage cupboard by the back door. Double glass doors open through to the conservatory.
Conservatory - 10' 0'' x 10' 9'' (3.04m x 3.28m)
This room benefits from all day sun and has a door leading to the garden. Fitted with a carbon fibre roof this a particularly light and bright room. Ample space for table and chairs and occasional furniture this room would have many uses in this family home .
Bathroom - 6' 8'' x 5' 7'' (2.02m x 1.69m)
This family bathroom is tiled in white tiles with mosaic border tile around the bath area. A large mirror is fitted along one wall. A power shower complete with a glass shower screen is fitted over the bath. There is room for a free standing unit to hold all the necessary bits and pieces required.
Bedroom 3 /Study - 8' 8'' x 8' 11'' (2.65m x 2.73m)
Looking out to the front of the property, this room would make an ideal home office or 3rd bedroom. A extra deep wardrobe provides hanging rail as well as shelved storage, complete with fitted light.
Bedroom 1 - 9' 7'' x 11' 5'' (2.92m x 3.47m)
With a large Velux window looking over the rear garden, this room has ample storage with wall to wall mirror doors providing hanging and storage space. There is plenty room for free standing furniture as well.
Bedroom 2 - 11' 4'' x 12' 2'' (3.46m x 3.71m)
Again ample built in storage with wall to wall mirror doors. . This bedroom overlooks the side of the property.
Shower Room - 5' 3'' x 6' 4'' (1.60m x 1.93m)
A shower cubicle complete with power shower fitted with quartz effect shower wall panels , white vanity sink storage unit and toilet, complete with and half height panels around the remainder of the room and chrome towel rail. A large mirror is fitted behind the door and the floor in this shower room is grey stone tiles.
Upper landing
Giving access to the 2 bedrooms and shower room, this small landing is fitted with a neutral coloured carpet. There is a large storage cupboard at the top of the stairs.
Photo Gallery
Nearby Places
| Name | Location | Type | Distance |
|---|---|---|---|
Inverurie AB51 4ZY
Re/Max Property Marketing Centre - Aberdeen Ltd

Office FF17.
BlueSky Business,
Arnhall Business Park,
Prospect Road,
Westhill,
AB32 6FJ
Tel: 01224 057300 | Email: info@remax-aberdeen.net
Properties for Sale by Region | Properties to Let by Region | Privacy Policy | Cookie Policy
©
RE/MAX Town & Country. All rights reserved.
Powered by Expert Agent Estate Agent Software
Estate agent websites from Expert Agent
Each office is Independently Owned and Operated
RE/MAX International
Argentina • Albania • Austria • Belgium • Bosnia and Herzegovina • Brazil • Bulgaria • Cape Verde • Caribbean/Central America • North America • South America • China • Colombia • Croatia • Cyprus • Czech Republic • Denmark • Egypt • England • Estonia • Ecuador • Finland • France • Georgia • Germany • Greece • Hungary • Iceland • Ireland • Israel • Italy • India • Latvia • Lithuania • Liechenstein • Luxembourg • Malta • Middle East • Montenegro • Morocco • New Zealand • Micronesia • Netherlands • Norway • Philippines • Poland • Portugal • Romania • Scotland • Serbia • Slovakia • Slovenia • Spain • Sweden • Switzerland • Turkey • Thailand • Uruguay • Ukraine • Wales


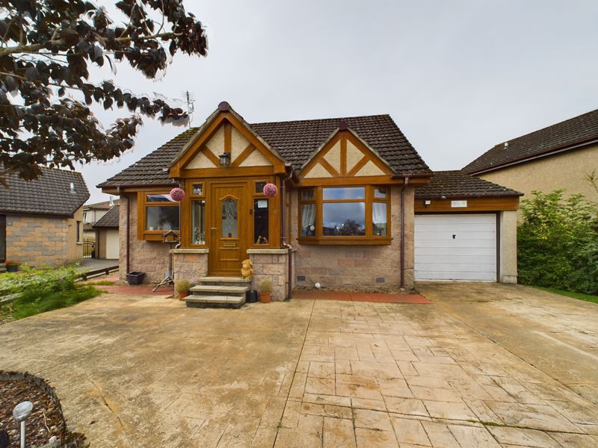
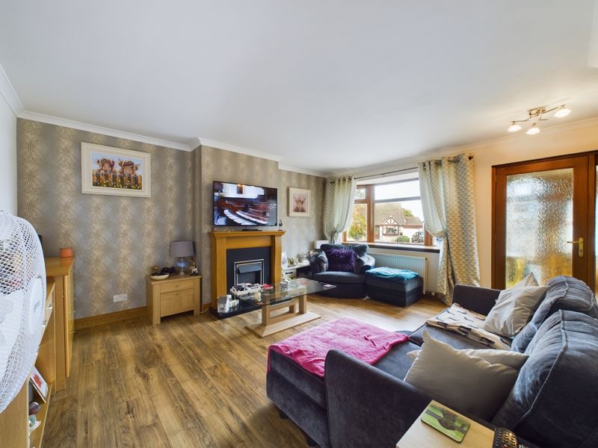
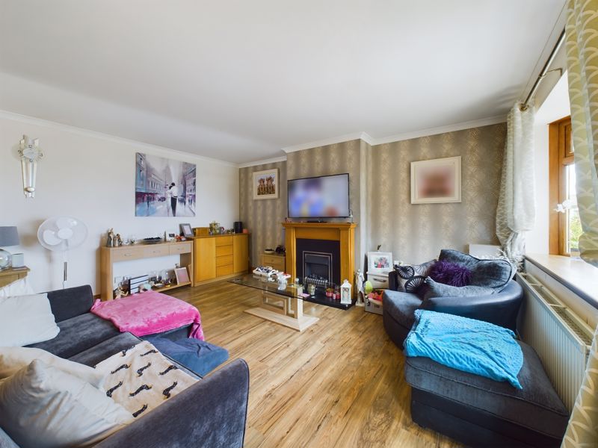
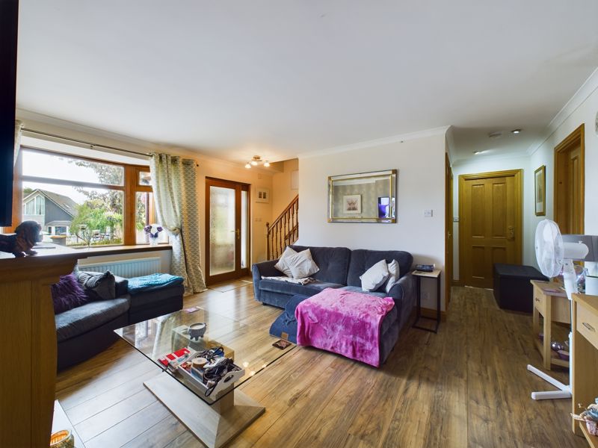
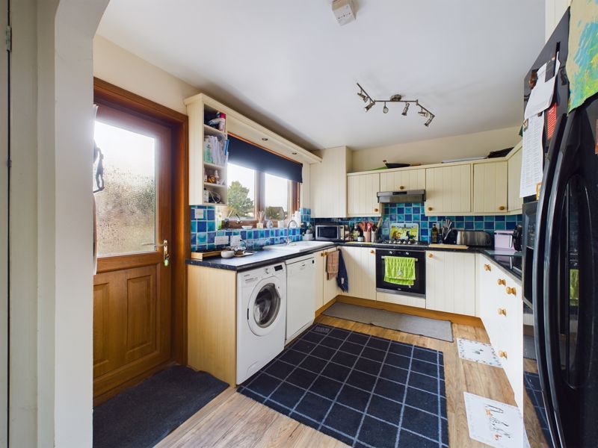
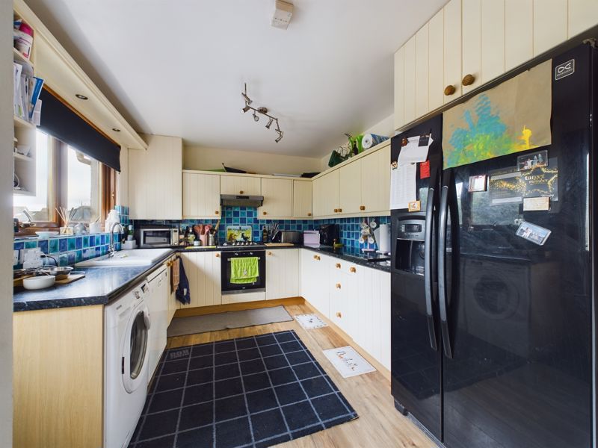
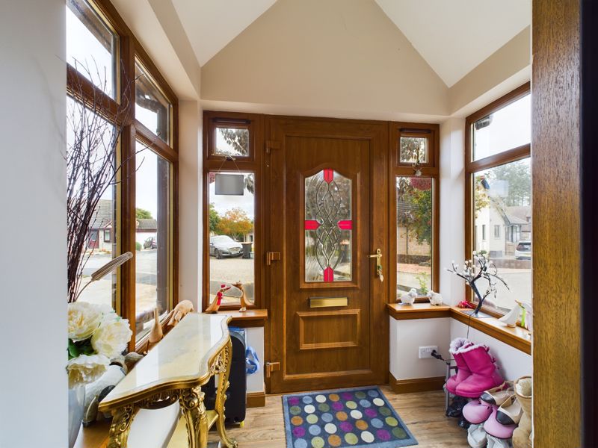
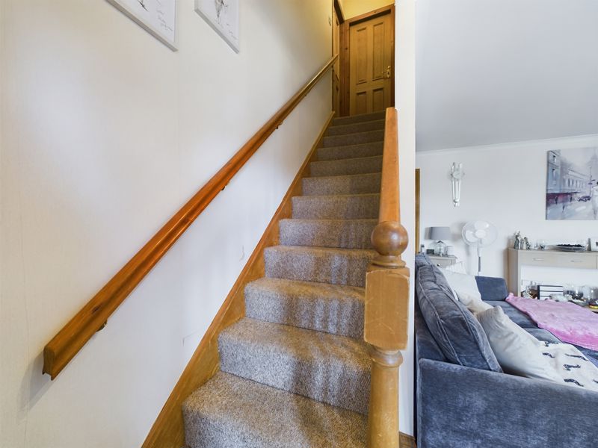
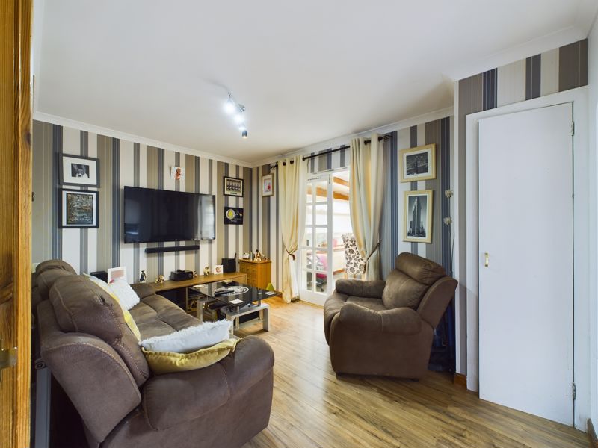
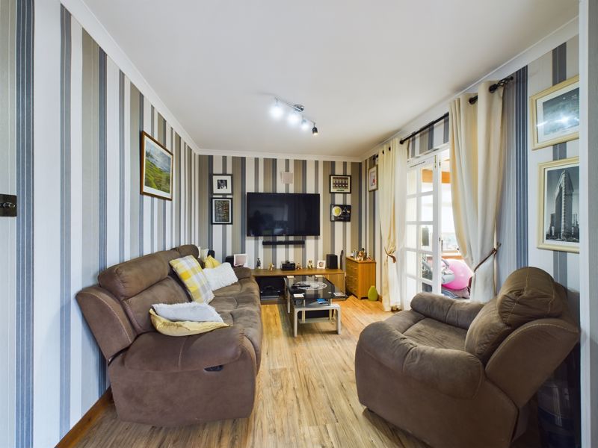
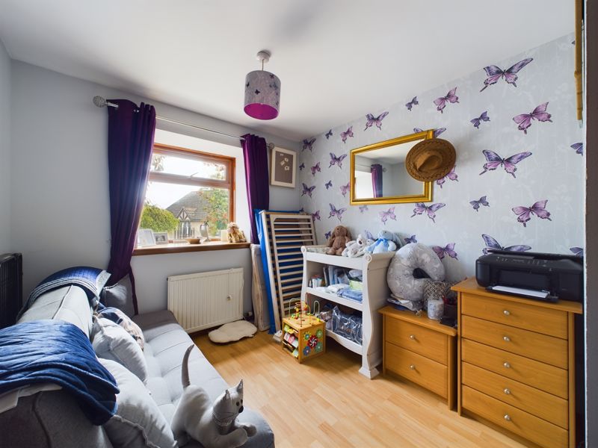
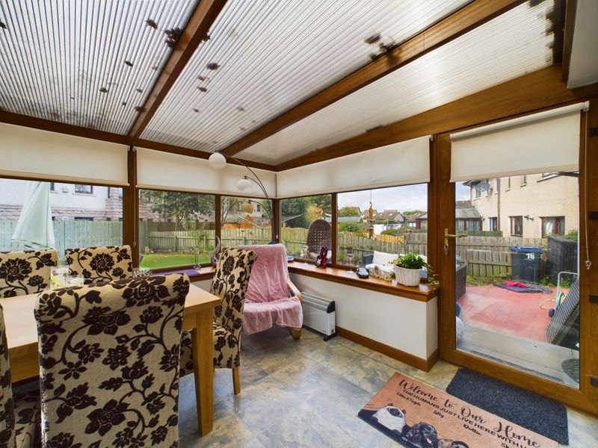
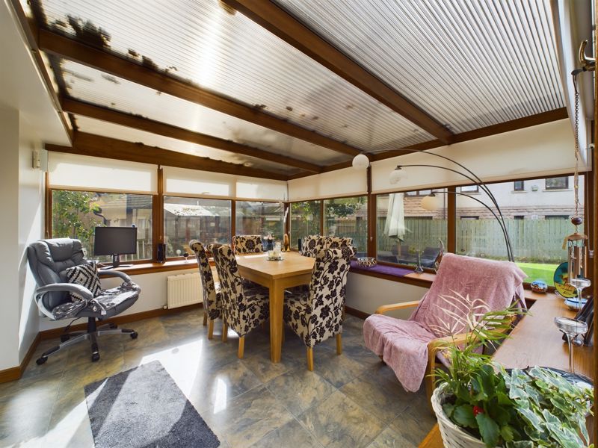
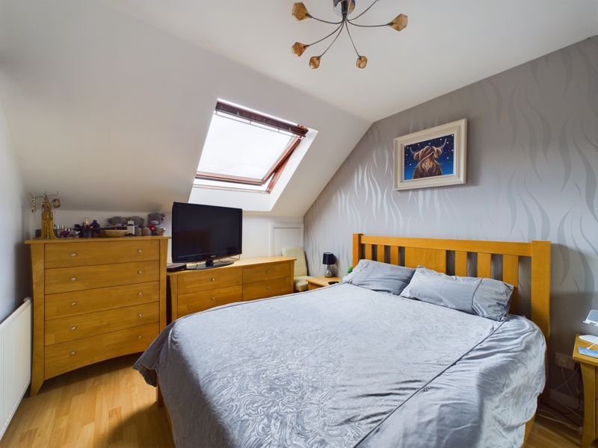
-Copy.jpg)
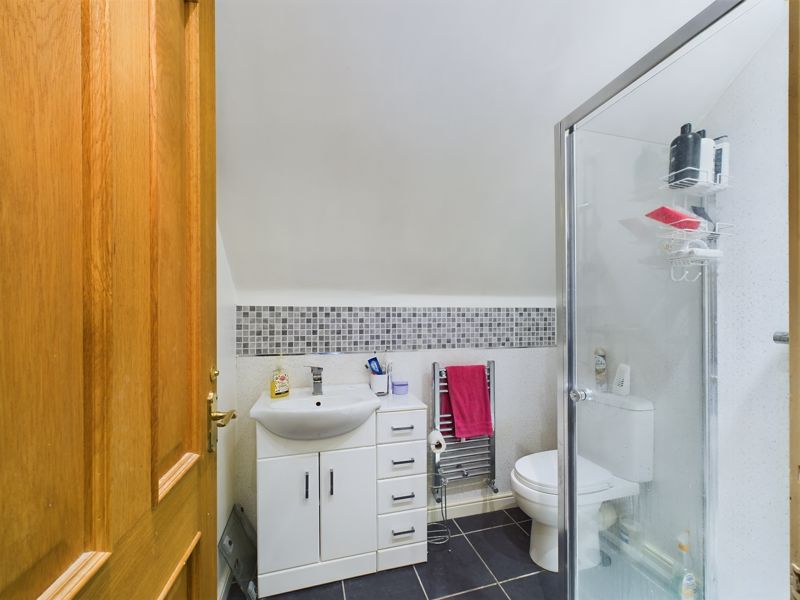
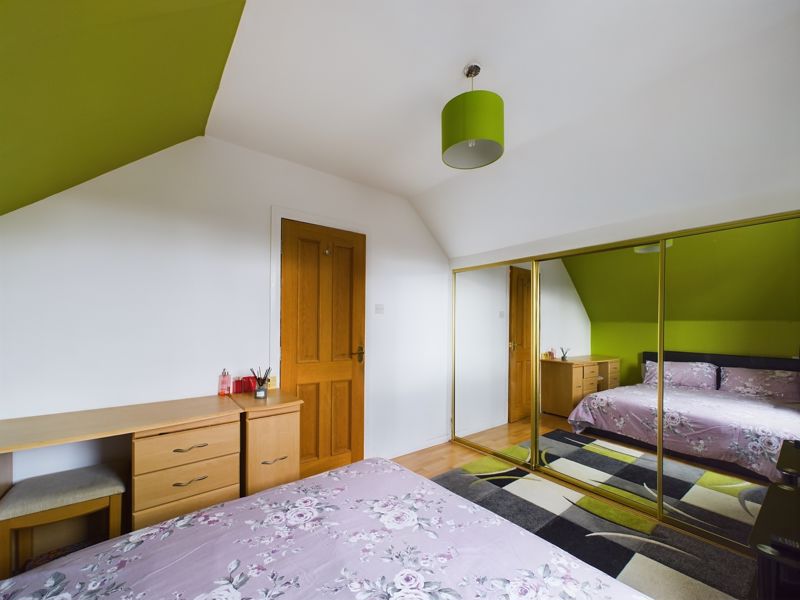
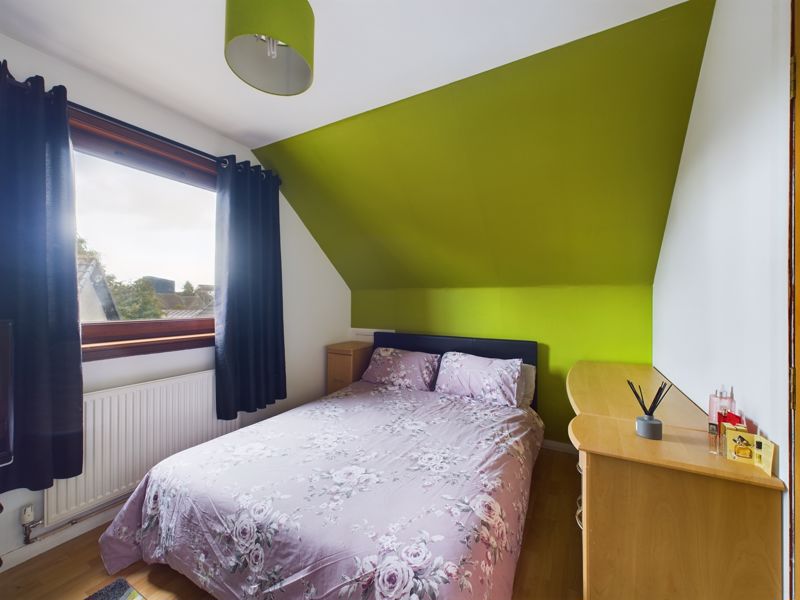
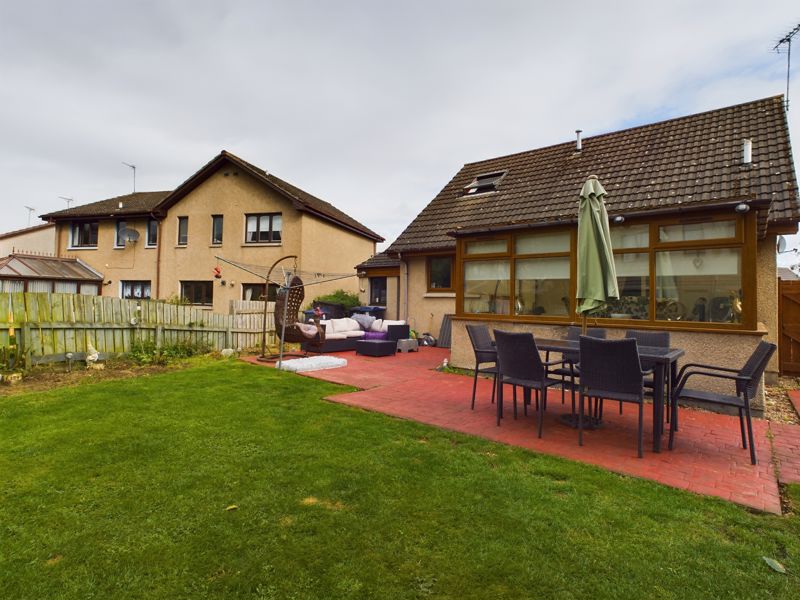
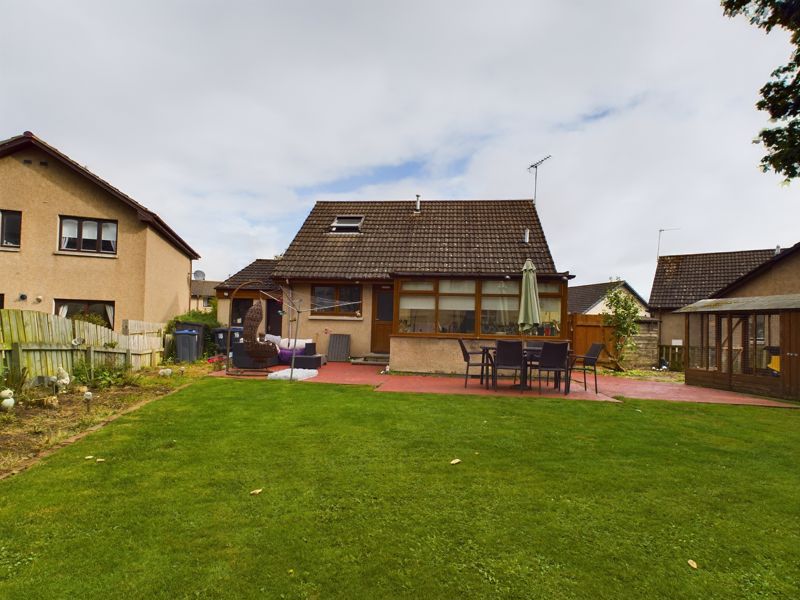
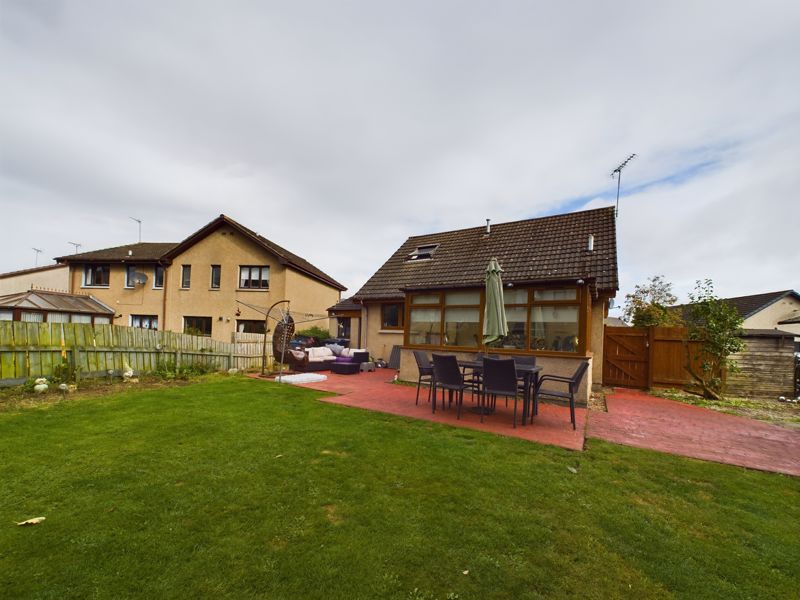














-Copy.jpg)






 3
3  2
2  2
2 Mortgage Calculator
Mortgage Calculator



